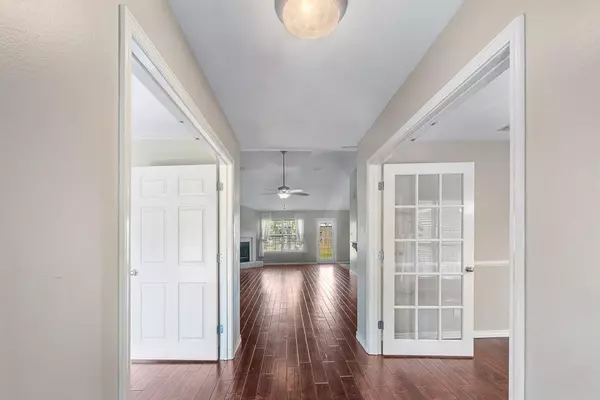Bought with Jonathan Hughes • Lifestyle Realty
$264,000
$279,000
5.4%For more information regarding the value of a property, please contact us for a free consultation.
4 Beds
2 Baths
2,594 SqFt
SOLD DATE : 12/15/2022
Key Details
Sold Price $264,000
Property Type Single Family Home
Sub Type Single Family Residence
Listing Status Sold
Purchase Type For Sale
Square Footage 2,594 sqft
Price per Sqft $101
Subdivision Bridge Mill
MLS Listing ID 7122864
Sold Date 12/15/22
Bedrooms 4
Full Baths 2
HOA Fees $16/ann
HOA Y/N true
Year Built 2004
Annual Tax Amount $834
Tax Year 834
Lot Size 0.279 Acres
Property Sub-Type Single Family Residence
Property Description
Nestled in Bridge Mill Subdivision you will find this beautiful 4 bedroom 2 bath split floor plan brick home. You will notice the large front porch as you pull up to the property. As you walk through the front door you will enter the foyer and be greeted with an abundance of natural light. The kitchen sports granite countertops, plenty of cabinet storage, a pantry, tile, a breakfast bar, and a dining area. Vaulted ceilings in the living room, kitchen, and breakfast area. The family room perfect for entertaining has a gas fireplace. The formal dining room can also be used as an office. The master bedroom has a double vanity with granite countertops, jetted tub, and a gorgeous tile shower. Also includes his/her walk-in closets. Nice size bedrooms. The backyard has a privacy fence, plenty of room to play, and a patio. The accuracy of all information is deemed reliable but not guaranteed and should be independently verified. Call your favorite Realtor for a showing today. THE HOME PHOTOS ARE VIRTUALLY STAGED
Location
State AL
County Mobile - Al
Direction South on Sollie Rd from Cottage Hill. Turn right into Bridge Mill. House is straight ahead on Fenwick Loop West.
Rooms
Basement None
Primary Bedroom Level Main
Dining Room Great Room, Separate Dining Room
Kitchen Breakfast Bar, Breakfast Room, Eat-in Kitchen, Pantry
Interior
Interior Features Double Vanity, High Ceilings 9 ft Lower
Heating Central
Cooling Central Air
Flooring Carpet, Hardwood
Fireplaces Type Family Room
Appliance Dishwasher, Microwave
Laundry In Hall
Exterior
Exterior Feature None
Garage Spaces 2.0
Fence Back Yard, Privacy
Pool None
Community Features Near Shopping, Sidewalks
Utilities Available Cable Available, Electricity Available
Waterfront Description None
View Y/N true
View Other
Roof Type Shingle
Garage true
Building
Lot Description Back Yard, Private
Foundation Slab
Sewer Public Sewer
Water Public
Architectural Style Contemporary
Level or Stories One
Schools
Elementary Schools Mobile - Other
Middle Schools Mobile - Other
High Schools Mobile - Other
Others
Acceptable Financing Cash, Conventional, FHA, VA Loan
Listing Terms Cash, Conventional, FHA, VA Loan
Special Listing Condition Standard
Read Less Info
Want to know what your home might be worth? Contact us for a FREE valuation!

Our team is ready to help you sell your home for the highest possible price ASAP






