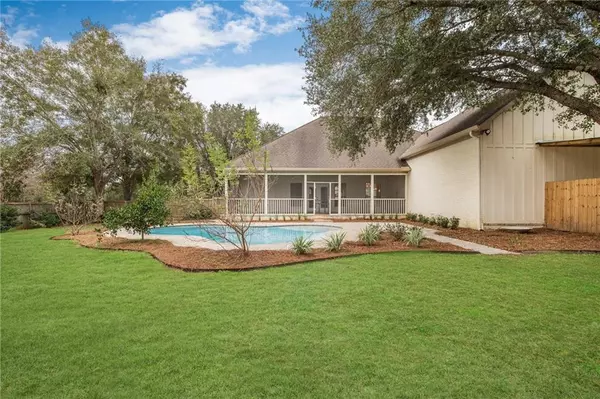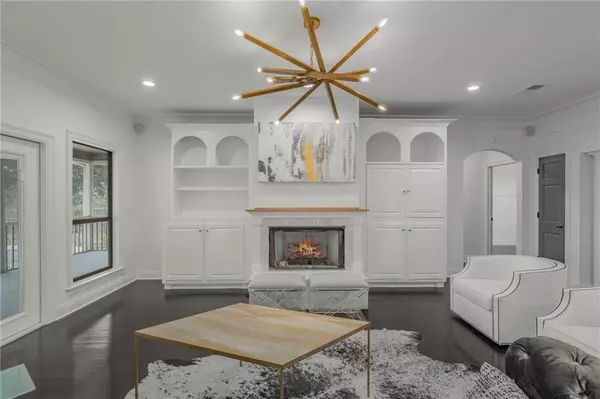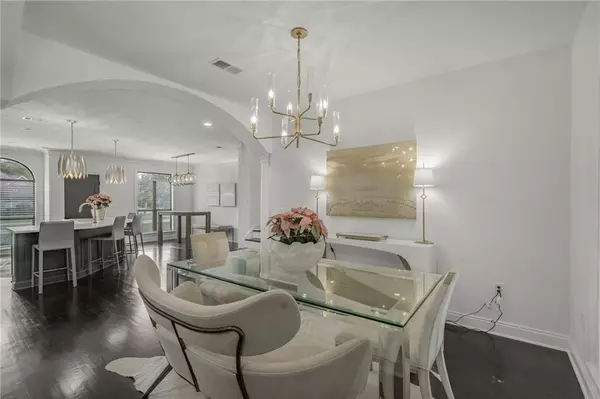Bought with Brooke Butler • Mobile Bay Realty
$590,000
$619,900
4.8%For more information regarding the value of a property, please contact us for a free consultation.
4 Beds
2.5 Baths
2,711 SqFt
SOLD DATE : 12/22/2022
Key Details
Sold Price $590,000
Property Type Single Family Home
Sub Type Single Family Residence
Listing Status Sold
Purchase Type For Sale
Square Footage 2,711 sqft
Price per Sqft $217
Subdivision Hunters Glen
MLS Listing ID 7146753
Sold Date 12/22/22
Bedrooms 4
Full Baths 2
Half Baths 1
HOA Fees $10/ann
HOA Y/N true
Year Built 2006
Annual Tax Amount $1,195
Tax Year 1195
Lot Size 0.420 Acres
Property Description
A must see newly renovated open floor plan home just waiting for a new owner. Located on a large corner lot in one of Fairhope's established neighborhoods. This home has upgraded lighting, fresh paint, guest bathroom completely renovated, master bathroom new vanity, hard hood floors refinished. The kitchen has white marble counter tops, one year old refrigerator, new oven. New luxury vinyl in the upstairs bonus room/bedroom. Outside is outstanding, enjoy the beautiful view while enjoying the sparkling gunite swimming pool, large oak trees and pasture views while setting on the screened back porch. This home is a must see. All information provided is deemed reliable but not guaranteed. Buyer or buyer's agent to verify all information.
Location
State AL
County Baldwin - Al
Direction County Road 13 South on Morphy Ave. Hunters Glen Subdivision, take first left house will be on the right.
Rooms
Basement None
Primary Bedroom Level Main
Dining Room Separate Dining Room
Kitchen Breakfast Bar, Kitchen Island, Pantry
Interior
Interior Features High Ceilings 9 ft Main
Heating Electric
Cooling Ceiling Fan(s), Central Air
Flooring Ceramic Tile, Hardwood
Fireplaces Type Family Room, Gas Log
Appliance Dishwasher, Disposal, Electric Oven, Electric Range, Electric Water Heater, Refrigerator
Laundry Laundry Room
Exterior
Exterior Feature Private Yard
Garage Spaces 2.0
Fence Back Yard
Pool Gunite, In Ground, Salt Water, Private
Community Features None
Utilities Available Electricity Available, Natural Gas Available
Waterfront Description None
View Y/N true
View Other
Roof Type Shingle
Garage true
Building
Lot Description Back Yard, Landscaped
Foundation Slab
Sewer Public Sewer
Water Public
Architectural Style Contemporary
Level or Stories Two
Schools
Elementary Schools Baldwin - Other
Middle Schools Baldwin - Other
High Schools Baldwin - Other
Others
Special Listing Condition Standard
Read Less Info
Want to know what your home might be worth? Contact us for a FREE valuation!

Our team is ready to help you sell your home for the highest possible price ASAP






