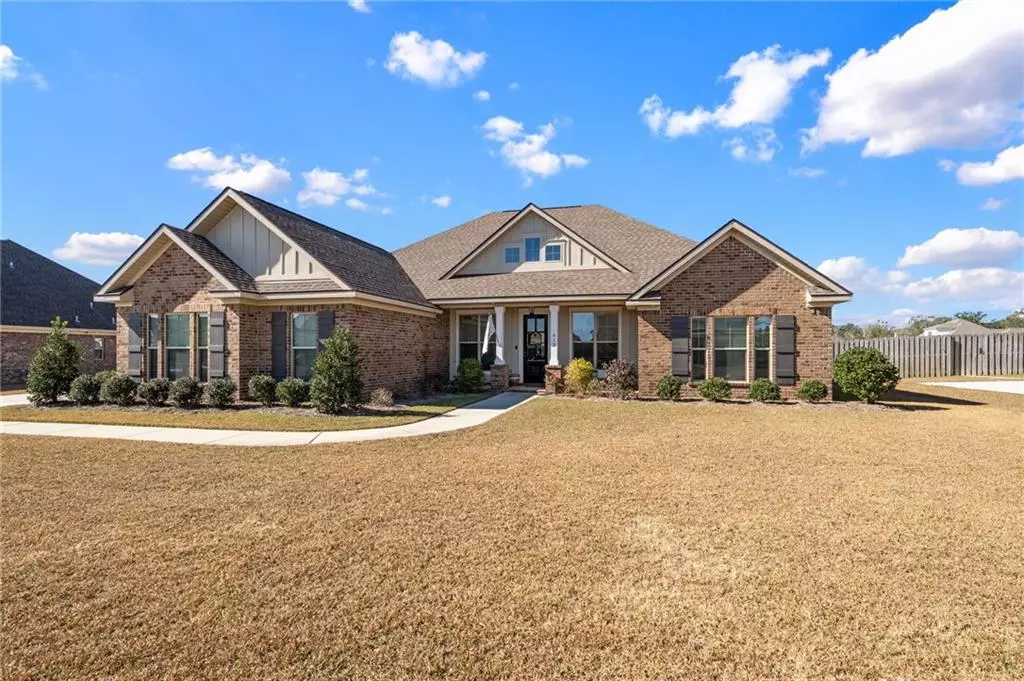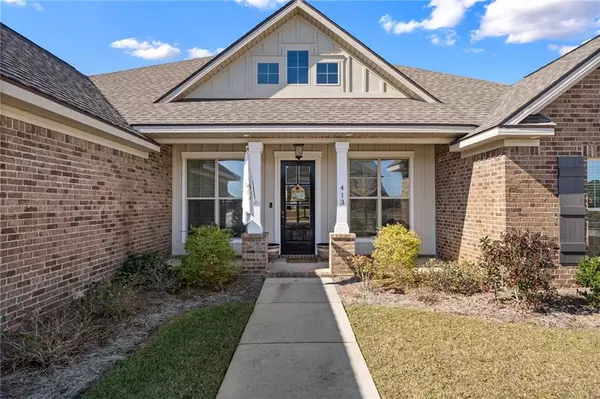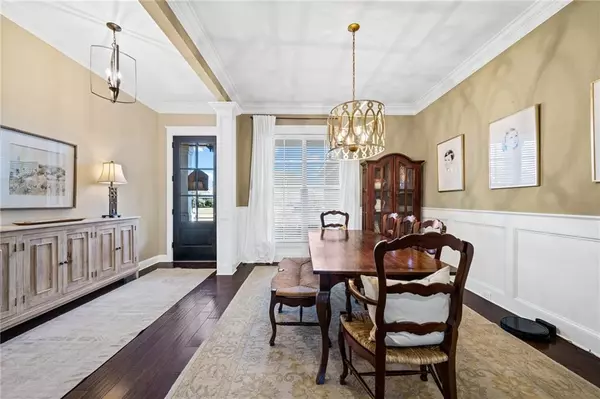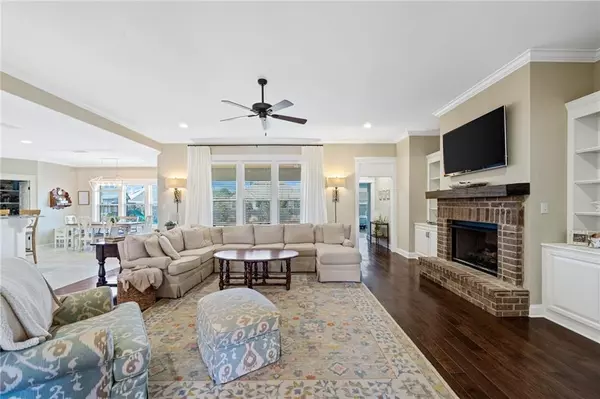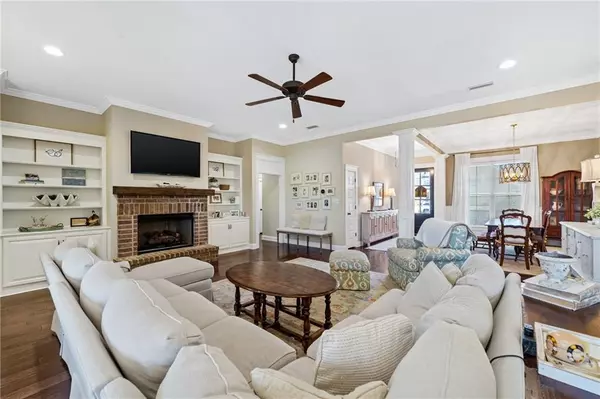Bought with Brooke Butler • Mobile Bay Realty
$590,000
$559,500
5.5%For more information regarding the value of a property, please contact us for a free consultation.
5 Beds
3 Baths
3,076 SqFt
SOLD DATE : 05/27/2022
Key Details
Sold Price $590,000
Property Type Single Family Home
Sub Type Single Family Residence
Listing Status Sold
Purchase Type For Sale
Square Footage 3,076 sqft
Price per Sqft $191
Subdivision Greenbrier At Firethorne
MLS Listing ID 7014482
Sold Date 05/27/22
Bedrooms 5
Full Baths 3
HOA Fees $41
HOA Y/N true
Year Built 2017
Annual Tax Amount $1,881
Tax Year 1881
Lot Size 0.420 Acres
Property Description
This 5 bedroom, 3 bath home built by Truland Homes has gorgeous details throughout and is Gold Fortified. Hardwood floors in main living areas and master bedroom. Beautiful tray ceilings and crown molding throughout. This kitchen is a cooks dream with an oversized 8 ft. island, painted cabinets, stainless appliances, 5 burner gas cooktop and built in wall oven , granite countertops, tile backsplash, pantry and tile floors. Laundry room has free standing sink and storage. Covered back porch overlooks large fenced backyard. Side entry garage, sprinkler system, tankless hot water heater and so much more. This subdivision offers a pool, grilling pavilion, playground and tennis courts. A must to see and easy to show. AGENTS PLEASE READ AGENT REMARKS FOR RELO INSTRUCTIONS. All information provided is deemed reliable but not guaranteed. Buyer or buyer's agent to verify all information.
Location
State AL
County Baldwin - Al
Direction Go south on Hwy. 181 then go through Fairhope Ave., past Quail Creek , Firethorne entrance on left. Circle round-a-bout to Greenbriar section and turn right, go to Fortune Drive and turn right. Home on the right.
Rooms
Basement None
Primary Bedroom Level Main
Dining Room Separate Dining Room
Kitchen Kitchen Island, Pantry Walk-In, Stone Counters, View to Family Room
Interior
Interior Features Bookcases, Double Vanity, Entrance Foyer, High Ceilings 9 ft Main, Tray Ceiling(s), Walk-In Closet(s)
Heating Central
Cooling Central Air
Flooring Carpet, Ceramic Tile, Hardwood
Fireplaces Type Family Room, Gas Log
Appliance Dishwasher, Disposal, Electric Oven, Gas Cooktop, Gas Water Heater, Microwave, Range Hood, Tankless Water Heater
Laundry Laundry Room, Main Level
Exterior
Exterior Feature Private Yard
Garage Spaces 2.0
Fence Back Yard
Pool In Ground
Community Features Clubhouse, Park, Playground, Pool, Tennis Court(s)
Utilities Available Cable Available, Electricity Available, Natural Gas Available, Phone Available, Sewer Available, Underground Utilities, Water Available
Waterfront Description None
View Y/N true
View Other
Roof Type Composition,Ridge Vents,Shingle
Garage true
Building
Lot Description Back Yard, Front Yard, Landscaped, Level
Foundation Slab
Sewer Public Sewer
Water Public
Architectural Style Craftsman
Level or Stories One
Schools
Elementary Schools J Larry Newton
Middle Schools Fairhope
High Schools Fairhope
Others
Acceptable Financing Cash, Conventional, FHA, VA Loan
Listing Terms Cash, Conventional, FHA, VA Loan
Special Listing Condition Standard
Read Less Info
Want to know what your home might be worth? Contact us for a FREE valuation!

Our team is ready to help you sell your home for the highest possible price ASAP

