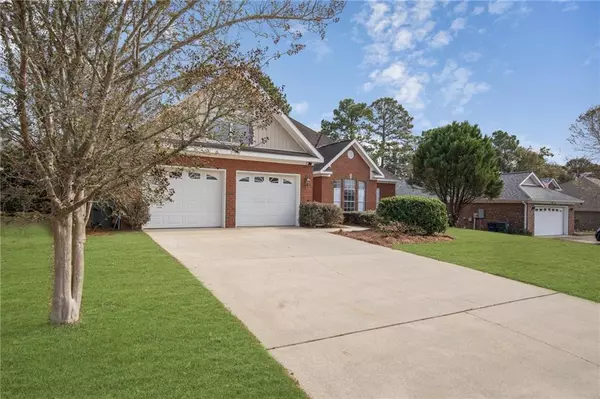Bought with Not Multiple Listing • NOT MULTILPLE LISTING
$390,000
$399,000
2.3%For more information regarding the value of a property, please contact us for a free consultation.
5 Beds
3.5 Baths
2,766 SqFt
SOLD DATE : 01/10/2023
Key Details
Sold Price $390,000
Property Type Single Family Home
Sub Type Single Family Residence
Listing Status Sold
Purchase Type For Sale
Square Footage 2,766 sqft
Price per Sqft $140
Subdivision Stratford Glen
MLS Listing ID 7150535
Sold Date 01/10/23
Bedrooms 5
Full Baths 3
Half Baths 1
HOA Fees $15/ann
HOA Y/N true
Year Built 2005
Annual Tax Amount $2,451
Tax Year 2451
Lot Size 0.280 Acres
Property Description
This beautiful 5 bedroom, 3.5 bath, 2749 square foot, brick home is ready for a new owner. Inside you will find beautiful NEW luxury vinyl plank flooring in the living, dining and halls, NEW carpet in the bedrooms, NEW tile in the upstairs bathroom along with a fresh coat of paint throughout the home, and crown molding in the living and dining areas. The kitchen has a large island, a plethora of cabinets, an eat in bar and a breakfast room. Plus, the seller is giving a $2,000 APPLIANCE ALLOWANCE. The spacious living room has a gas fireplace for those cold Alabama nights and a ceiling fan for the long days of summer. The separate dining room has a beautiful chandelier and plenty of space for entertainment. The large primary bedroom has a bay window, a sitting area, and a spa-like bathroom. The bathroom has a double vanity, separate shower, soaking tub, and a walk-in closet. There are 3 other bedrooms downstairs and a bedroom upstairs with a full bath. The screened back porch leads to a patio and a well maintained, landscaped fenced backyard. Schedule your private showing today!
Location
State AL
County Baldwin - Al
Direction North on CR-13 to left on Whispering Pines Rd, right on Stratford Glen Dr.
Rooms
Basement None
Primary Bedroom Level Main
Dining Room Separate Dining Room
Kitchen Breakfast Room
Interior
Interior Features Double Vanity
Heating Central
Cooling Ceiling Fan(s), Central Air
Flooring Carpet, Ceramic Tile, Vinyl
Fireplaces Type Family Room
Appliance Gas Water Heater
Laundry Laundry Room
Exterior
Exterior Feature None
Garage Spaces 2.0
Fence Back Yard
Pool None
Community Features None
Utilities Available Cable Available, Natural Gas Available, Sewer Available, Underground Utilities, Water Available
Waterfront false
Waterfront Description None
View Y/N true
View Other
Roof Type Shingle
Parking Type Garage, Garage Faces Front
Garage true
Building
Lot Description Back Yard, Front Yard, Landscaped
Foundation Slab
Sewer Public Sewer
Water Public
Architectural Style Traditional
Level or Stories One and One Half
Schools
Elementary Schools Daphne East
Middle Schools Daphne
High Schools Daphne
Others
Special Listing Condition Standard
Read Less Info
Want to know what your home might be worth? Contact us for a FREE valuation!

Our team is ready to help you sell your home for the highest possible price ASAP







