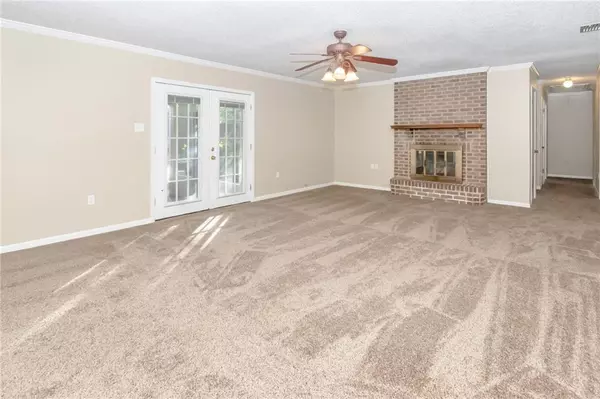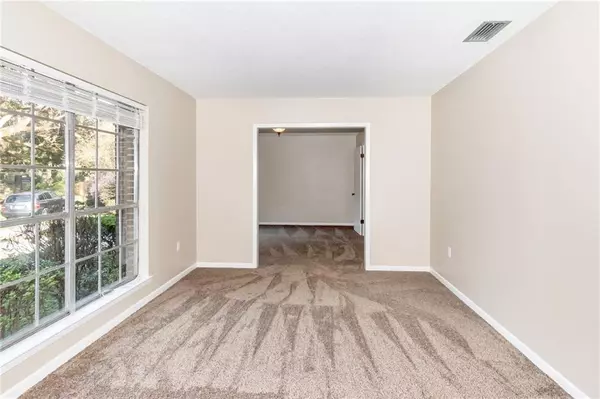Bought with Kalyn Ray • eXp Realty LLC Southern Branch
$235,000
$240,000
2.1%For more information regarding the value of a property, please contact us for a free consultation.
3 Beds
2 Baths
2,014 SqFt
SOLD DATE : 02/07/2023
Key Details
Sold Price $235,000
Property Type Single Family Home
Sub Type Single Family Residence
Listing Status Sold
Purchase Type For Sale
Square Footage 2,014 sqft
Price per Sqft $116
Subdivision Western Woods
MLS Listing ID 7155501
Sold Date 02/07/23
Bedrooms 3
Full Baths 2
Year Built 1975
Annual Tax Amount $1,357
Tax Year 1357
Lot Size 0.465 Acres
Property Sub-Type Single Family Residence
Property Description
Extremely well cared for brick home with an in-ground pool & screened porch. Ready to move into. Located on a cute cul-de-sac with other well cared for homes. Many updates since 2017 include the roof=Dec. 2019 & a great Kitchen remodel (No one has lived in the home since the remodel & Stainless Appliances have never been used). Pool liner has been replaced also. This great floor plan has Oversized rooms and lots of them. Formal Living Room, Separate Dining Room & Family Room & Large Laundry room & Screened porch. Enjoy the fenced back yard with plenty of running room & a concrete driveway with a large parking pad to hold quite a few cars. You do not want to miss this one!!!! ***Listing Broker makes no representation to accuracy of square footage. Buyer to verify. Any/All updates per seller(s).***
Location
State AL
County Mobile - Al
Direction West on Moffett Rd to Right on Western Woods Dr to Left on Cedarview Ct. House at end of cul-de-sac.
Rooms
Basement None
Primary Bedroom Level Main
Dining Room Separate Dining Room
Kitchen Breakfast Room, Cabinets Stain, Eat-in Kitchen, Solid Surface Counters
Interior
Interior Features Bookcases, Disappearing Attic Stairs, Entrance Foyer, Walk-In Closet(s)
Heating Central, Electric
Cooling Ceiling Fan(s), Central Air
Flooring Carpet, Ceramic Tile, Hardwood
Fireplaces Type Family Room
Appliance Dishwasher, Electric Oven, Electric Range, Microwave
Laundry Laundry Room, Main Level, Mud Room
Exterior
Exterior Feature Private Yard
Fence Back Yard, Fenced, Privacy, Wood
Pool In Ground, Vinyl, Private
Community Features None
Utilities Available Cable Available, Electricity Available, Phone Available
Waterfront Description None
View Y/N true
View City
Roof Type Composition,Shingle
Total Parking Spaces 2
Building
Lot Description Back Yard, Cul-De-Sac, Front Yard, Level
Foundation Slab
Sewer Other
Water Other
Architectural Style Ranch, Traditional
Level or Stories One
Schools
Elementary Schools Orchard
Middle Schools Cl Scarborough
High Schools Mary G Montgomery
Others
Acceptable Financing Cash, Conventional, FHA, VA Loan
Listing Terms Cash, Conventional, FHA, VA Loan
Special Listing Condition Standard
Read Less Info
Want to know what your home might be worth? Contact us for a FREE valuation!

Our team is ready to help you sell your home for the highest possible price ASAP







