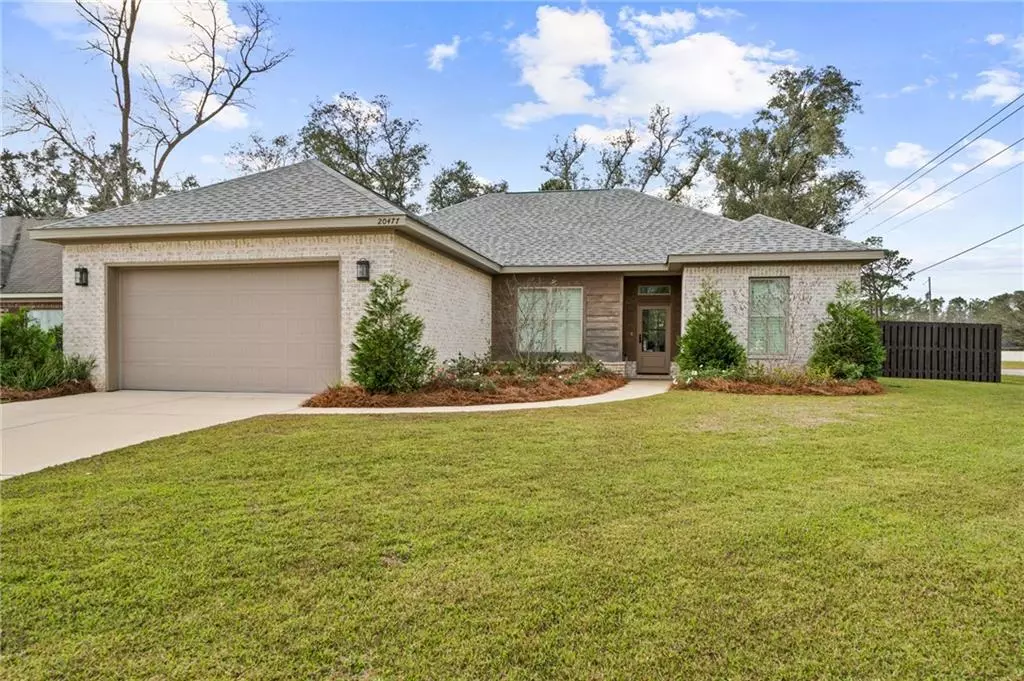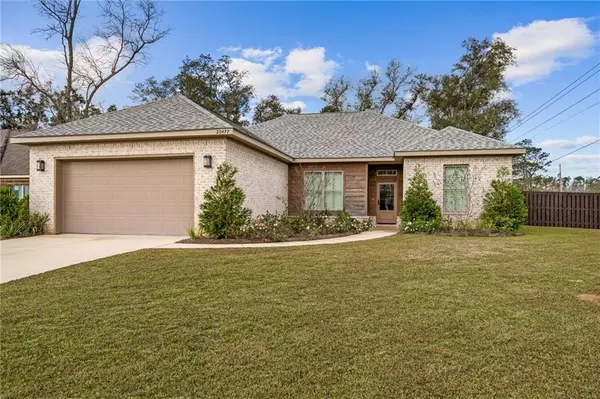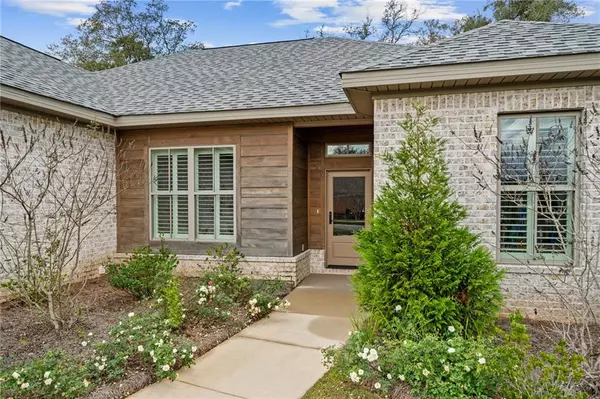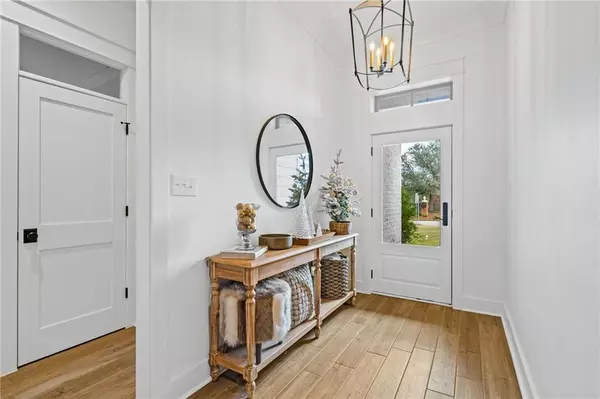Bought with Not Multiple Listing • NOT MULTILPLE LISTING
$409,000
$425,000
3.8%For more information regarding the value of a property, please contact us for a free consultation.
3 Beds
2 Baths
2,029 SqFt
SOLD DATE : 02/08/2023
Key Details
Sold Price $409,000
Property Type Single Family Home
Sub Type Single Family Residence
Listing Status Sold
Purchase Type For Sale
Square Footage 2,029 sqft
Price per Sqft $201
Subdivision Long Pine Estates
MLS Listing ID 7155019
Sold Date 02/08/23
Bedrooms 3
Full Baths 2
HOA Y/N true
Year Built 2020
Annual Tax Amount $781
Tax Year 781
Lot Size 7,405 Sqft
Property Description
Exquisite Custom-Built home by Magnolia Construction & Design. This nearly new Gold-fortified home has been carefully constructed and designed to include three bedrooms, two bathrooms plus an office with incredible upgrades and energy efficient features.
Special attributes include advanced framing and air sealing methods, double paned Legacy windows, 2x6 exterior wall construction, Zip System sheathing and roof decking and Celbar insulation ensure this home will be easy on the wallet in terms of energy bills. Other comfort minded luxurious amenities include a whole house dehumidifier, Plantation Blinds, Sound proofed interior walls, a Firerock full masonry wood burning fireplace and an 8.4 GPM Rheem Gas tankless hot water heater.
The fabulous gourmet kitchen features custom cabinetry, Quartz Countertops, a unique pot filler, Delta glass rinser, high CFM hood vent, a whisper quiet dishwasher and a dual fuel range ensure that any level of chef will be extremely happy with.
Added safety features include a Nuema fiberglass front and back doors with multi point locks plus a shadow box privacy fence. Truly must see to appreciate ALL this magnificent home has to offer.
Buyer or buyer's agent to verify all information. All information provided is deemed reliable but not guaranteed.
Location
State AL
County Baldwin - Al
Direction From Hwy 181 South, Take a Left on CR 48. Home is located on corner of CR 48 & Cadena Creek Ave.
Rooms
Basement None
Dining Room Open Floorplan
Kitchen View to Family Room
Interior
Interior Features Other
Heating Heat Pump
Cooling Other
Flooring Ceramic Tile, Hardwood
Fireplaces Type Living Room
Appliance Dishwasher, Gas Range, Microwave, Tankless Water Heater
Laundry Main Level
Exterior
Exterior Feature None
Garage Spaces 2.0
Fence Fenced, Privacy
Pool None
Community Features None
Utilities Available Underground Utilities
Waterfront Description None
View Y/N true
View Other
Roof Type Composition
Garage true
Building
Lot Description Corner Lot
Foundation Slab
Sewer Public Sewer
Water Public
Architectural Style Craftsman
Level or Stories One
Schools
Elementary Schools Fairhope East
Middle Schools Fairhope
High Schools Fairhope
Others
Special Listing Condition Standard
Read Less Info
Want to know what your home might be worth? Contact us for a FREE valuation!

Our team is ready to help you sell your home for the highest possible price ASAP






