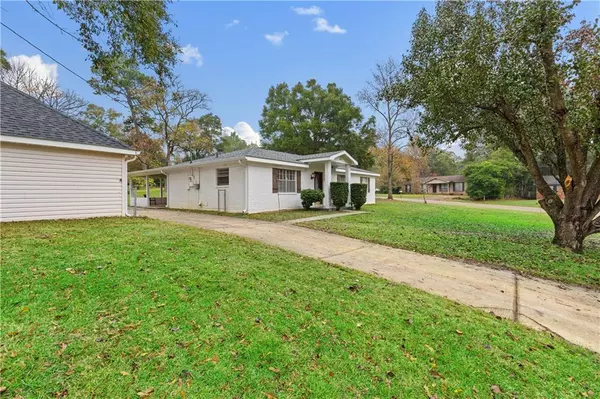Bought with Sherri Wright • Curtin & Associates
$229,900
$229,900
For more information regarding the value of a property, please contact us for a free consultation.
3 Beds
2 Baths
1,728 SqFt
SOLD DATE : 02/07/2023
Key Details
Sold Price $229,900
Property Type Single Family Home
Sub Type Single Family Residence
Listing Status Sold
Purchase Type For Sale
Square Footage 1,728 sqft
Price per Sqft $133
Subdivision Kimberlin
MLS Listing ID 7147629
Sold Date 02/07/23
Bedrooms 3
Full Baths 2
Year Built 1972
Annual Tax Amount $494
Tax Year 494
Lot Size 0.347 Acres
Property Sub-Type Single Family Residence
Property Description
Come take a look at this beautiful, newly renovated home in the desirable Kimberlin subdivision of West Mobile. This property boasts a large 3/2 floor plan with renovated master bath that has a stunning large shower. The exterior was completely re-painted and the trim was updated this past year. This is a gorgeous home with over 1,700SQFT of living space and a large open family room, with a separate formal dining area for easy entertaining during the holidays! The large laundry off the kitchen gives you easy access to the covered patio and can double as a wet room. The property includes a covered carport area with 2 additional storage rooms that could be used as a small workshop or bonus rooms. The large corner lot sits at .32 of an acre with a semi-fenced yard in the back (all that is needed to be completely fenced is a gate). As a bonus, there is a 2 story children's playhouse that has a window unit, for the kids! New roof on the home, carport, and playhouse in 2020. New HVAC inside and out also in 2020. This home has been very well-kept and ready for its new owners! Call or text Ashley Pugh at 251.244.6291 or your favorite REALTOR® to schedule your showing today! All listing information and measurements are to be verified by the buyer or buyer's agent.
Location
State AL
County Mobile - Al
Direction DRIVE SOUTH ON DAWES ROAD FROM AIRPORT BLVD ABOUT A MILE. THEN TURN LEFT ONTO KIMBERLIN DRIVE. HOUSE SITS AT THE CORNER OF KIMBERLIN AND DEBONAIR.
Rooms
Basement None
Primary Bedroom Level Main
Dining Room Separate Dining Room
Kitchen Eat-in Kitchen, View to Family Room
Interior
Interior Features Beamed Ceilings, Cathedral Ceiling(s)
Heating Electric
Cooling Central Air
Flooring Ceramic Tile
Fireplaces Type Family Room
Appliance Dishwasher, Electric Range, Microwave, Refrigerator
Laundry Laundry Room
Exterior
Exterior Feature Lighting, Storage
Fence Back Yard
Pool None
Community Features None
Utilities Available Cable Available, Electricity Available, Phone Available, Water Available
Waterfront Description None
View Y/N true
View Other
Roof Type Shingle
Building
Lot Description Back Yard, Corner Lot, Front Yard, Landscaped
Foundation Slab
Sewer Septic Tank
Water Public
Architectural Style Cottage
Level or Stories One
Schools
Elementary Schools O'Rourke
Middle Schools Bernice J Causey
High Schools Baker
Others
Special Listing Condition Standard
Read Less Info
Want to know what your home might be worth? Contact us for a FREE valuation!

Our team is ready to help you sell your home for the highest possible price ASAP






