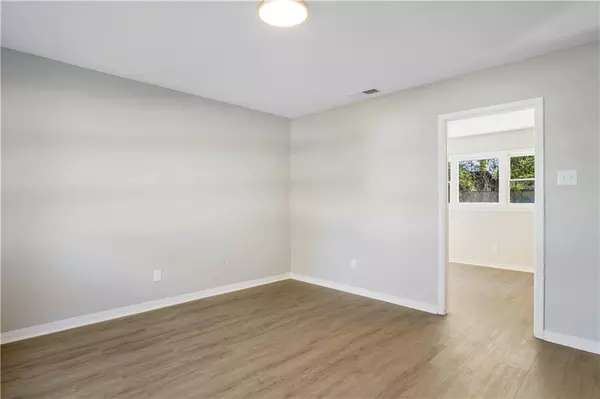Bought with Marsha Mcduffie-Crawford • IXL Real Estate LLC
$122,500
$120,140
2.0%For more information regarding the value of a property, please contact us for a free consultation.
3 Beds
1 Bath
886 SqFt
SOLD DATE : 02/22/2023
Key Details
Sold Price $122,500
Property Type Single Family Home
Sub Type Single Family Residence
Listing Status Sold
Purchase Type For Sale
Square Footage 886 sqft
Price per Sqft $138
Subdivision West Park Manor
MLS Listing ID 7132833
Sold Date 02/22/23
Bedrooms 3
Full Baths 1
Year Built 1989
Annual Tax Amount $391
Tax Year 391
Lot Size 7,993 Sqft
Property Sub-Type Single Family Residence
Property Description
***SELLERS WILL ENTERTAIN OFFERS BETWEEN $115,000-$135,000. LIST PRICE EQUALS THE COMBINED UPPER AND LOWER VALUE RANGES.*** This newly renovated home offers a NEW ROOF and adorable updates throughout. From the moment you enter, you will love the open floor plan that makes this home feel much larger than it is. NEW white kitchen cabinets add the perfect pop of freshness while new floors and fresh paint throughout provide a neutral backdrop for any decor style. NEW stainless steel kitchen appliances and gorgeous stone countertops provide a low maintenance space to prepare meals. A new vanity and sparkling subway tile make this the fresh, clean bathroom you have been looking for. Whether you are looking for the perfect place to move in or a rental that follows the 10% rule (ask us about the several renters who have filled out applications and are interested at $1,300 a month!), homes with this many updates don't come around for this price very often, so don't hesitate to give us a call and schedule your showing today! *Seller to pay closing costs OR 2/1 Buydown for buyers who use their preferred lender*
Location
State AL
County Mobile - Al
Direction From Overlook, left on Athey, home is on the left
Rooms
Basement None
Primary Bedroom Level Main
Dining Room Open Floorplan
Kitchen Breakfast Bar
Interior
Interior Features Other
Heating Central
Cooling Central Air
Flooring Vinyl
Fireplaces Type None
Appliance Dishwasher, Electric Cooktop, Electric Oven, Electric Range, Microwave, Refrigerator
Laundry In Kitchen
Exterior
Exterior Feature None
Fence Fenced
Pool None
Community Features None
Utilities Available Electricity Available, Sewer Available, Water Available
Waterfront Description None
View Y/N true
View City
Roof Type Shingle
Total Parking Spaces 4
Building
Lot Description Back Yard
Foundation Slab
Sewer Public Sewer
Water Public
Architectural Style Traditional
Level or Stories One
Schools
Elementary Schools John Will
Middle Schools Cl Scarborough
High Schools Mattie T Blount
Others
Special Listing Condition Standard
Read Less Info
Want to know what your home might be worth? Contact us for a FREE valuation!

Our team is ready to help you sell your home for the highest possible price ASAP






