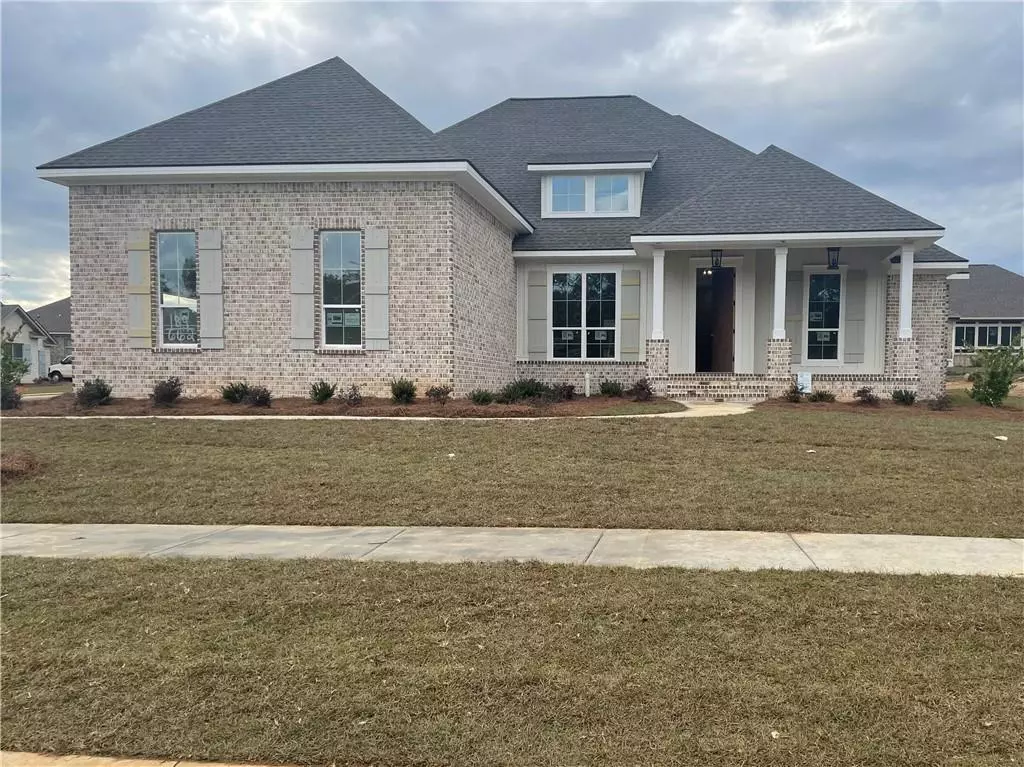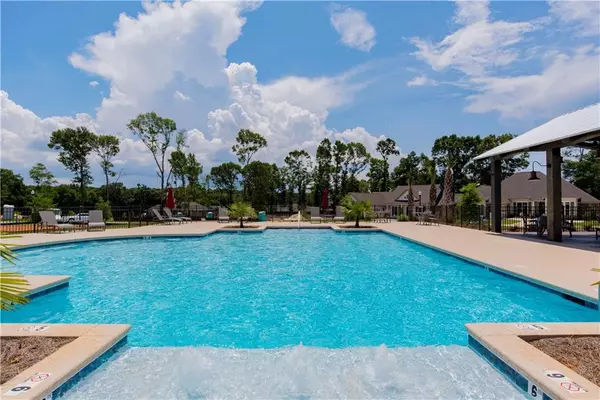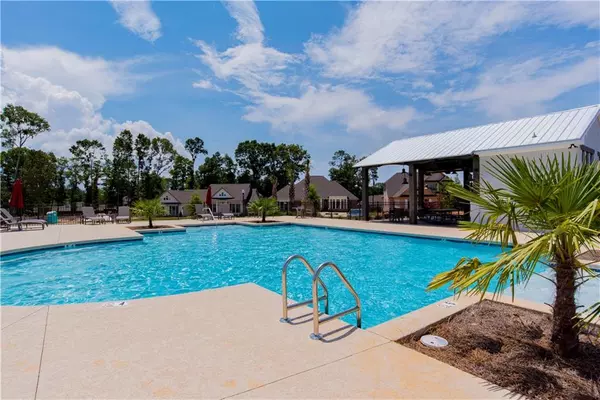Bought with Michael Dorsett • Coldwell Banker/Reehl Properties-Fairhope
$585,758
$607,045
3.5%For more information regarding the value of a property, please contact us for a free consultation.
4 Beds
3.5 Baths
2,926 SqFt
SOLD DATE : 02/28/2023
Key Details
Sold Price $585,758
Property Type Single Family Home
Sub Type Single Family Residence
Listing Status Sold
Purchase Type For Sale
Square Footage 2,926 sqft
Price per Sqft $200
Subdivision Old Battles Village
MLS Listing ID 7111175
Sold Date 02/28/23
Bedrooms 4
Full Baths 3
Half Baths 1
HOA Y/N true
Year Built 2023
Lot Size 10,454 Sqft
Property Sub-Type Single Family Residence
Property Description
The beautiful Brentwood Plan by Truland offers 4 BEDROOMS 3.5 BATHS WITH BONUS THAT COULD BE USED AS A 5TH BEDROOM! This home features 10 foot ceilings in the foyer, living, and dining room, wood cased windows and doors, and a painted brick vent free gas log fireplace in the great room. Natural light shines through the great room which boasts triple windows. There is a separate dining room with wainscot detail that adds character and charm. The open kitchen has a large island, upgraded painted cabinets, and Samsung stainless appliances. This one also has a stainless farmhouse style sink and wood flooring throughout the kitchen and lower level of the home with tile in the wet areas. The split bedroom plan offers privacy to the large primary suite. The ensuite bath has a frameless shower door and separate garden tub with private water closet and double sinks. The secondary bedrooms are spacious and there is optimal space upstairs with the 4th bedroom and bonus room as well. This home is built for entertaining or relaxing. It comes complete with 1-year builder warranty, PWSC warranty, and a"Connected Home" package including Ring doorbell, Android tablet, outdoor camera, an Amazon Echo dot, smart thermostat, keyless front door entry, and 3 smartswitches! One-year renewable repair and retreatment termite bond with Formosan coverage, and a 5-zone irrigation system. The neighborhood has great amenities including a swimming pool and tennis courts.
Location
State AL
County Baldwin - Al
Direction From I-10 Exit 35 head south on US Hwy 98 to Fairhope. Turn right onto County Rd 34 and right on Garrison Blvd. Follow Garrison around past the pool and sports courts, around the curve to a right on Burnside Avenue. Left on McArthur. Home is on left and sits on the corner of McAruther and Burnside Avenue.
Rooms
Basement None
Primary Bedroom Level Main
Dining Room Separate Dining Room
Kitchen Cabinets White, Eat-in Kitchen, Pantry, Stone Counters, View to Family Room
Interior
Interior Features Double Vanity, High Ceilings 9 ft Lower, Smart Home, Walk-In Closet(s)
Heating Central, Heat Pump
Cooling Central Air, Heat Pump
Flooring Carpet, Ceramic Tile
Fireplaces Type Gas Log, Great Room
Appliance Dishwasher, Disposal, Gas Range, Microwave
Laundry Laundry Room, Main Level
Exterior
Exterior Feature Private Front Entry, Private Rear Entry
Garage Spaces 2.0
Fence None
Pool None
Community Features Homeowners Assoc, Pool, Tennis Court(s)
Utilities Available Cable Available, Electricity Available, Natural Gas Available, Sewer Available, Underground Utilities, Water Available
Waterfront Description None
View Y/N true
View Other
Roof Type Composition
Garage true
Building
Lot Description Back Yard, Corner Lot
Foundation Slab
Sewer Public Sewer
Water Public
Architectural Style Craftsman
Level or Stories One and One Half
Schools
Elementary Schools Fairhope West
Middle Schools Fairhope
High Schools Fairhope
Others
Special Listing Condition Standard
Read Less Info
Want to know what your home might be worth? Contact us for a FREE valuation!

Our team is ready to help you sell your home for the highest possible price ASAP






