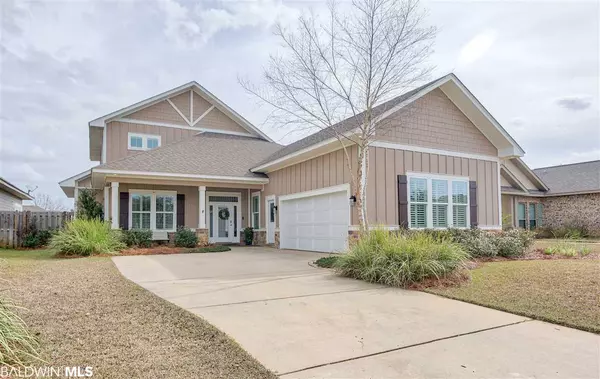$337,000
$345,000
2.3%For more information regarding the value of a property, please contact us for a free consultation.
3 Beds
3 Baths
2,900 SqFt
SOLD DATE : 04/06/2020
Key Details
Sold Price $337,000
Property Type Single Family Home
Sub Type Craftsman
Listing Status Sold
Purchase Type For Sale
Square Footage 2,900 sqft
Price per Sqft $116
Subdivision Bellaton
MLS Listing ID 293228
Sold Date 04/06/20
Style Craftsman
Bedrooms 3
Full Baths 2
Half Baths 1
Construction Status Resale
HOA Fees $91/ann
Year Built 2015
Annual Tax Amount $1,273
Property Description
This stunning Emerald Home is truly one of a kind! Situated on a very quiet street in beautiful Bellaton, this house sits just one house away from the resort style pool. Upon entering the home you will be amazed by the coffered ceilings, hand scraped hardwoods and soaring 10' ceilings. To the left the french doors lead into the private office and to the right is a half bath and a laundry room that accesses the over-sized 2-car garage. Beautiful 8' six panel doors are on every door downstairs. Throughout the home and garage you will notice every window is beautifully cased and come with energy efficient plantation shutters - perfect for controlling the exact amount light coming into the home. In the kitchen you will find stainless steel appliances, glass tile backsplash, beautiful granite and an over-sized island. The downstairs master features the same coffered ceilings as in the living room, as well as french doors leading to the oversized back porch. The master bath features separate vanities, a custom tiled shower and a closet fit for royalty. Moving upstairs there are two additional bedrooms, both with walk-in closets, and a jack-n-jill bathroom. Also upstairs is the huge loft area with built-in speakers! This makes the perfect setting for watching the big game or cuddling up for a movie night. The cherry on top is the Gold Fortification that this home offers. This will ensure an extremely low insurance bill. Other features of this home are: an upgraded Bosch dishwasher, large backyard, privacy panels on the back porch, seven zone sprinkler system, very large pantry, a built-in dog door for your furry friends, a "ring" doorbell, LED down lighting on the front fascia and outlets in the soffits for your Christmas lights! You will not be disappointed!
Location
State AL
County Baldwin
Area Daphne 2
Interior
Interior Features Ceiling Fan(s), High Ceilings, Internet, Split Bedroom Plan
Heating Electric
Flooring Carpet, Tile, Wood
Fireplaces Number 1
Fireplaces Type Living Room
Fireplace Yes
Appliance Dishwasher, Disposal, Microwave, Electric Range
Laundry Main Level
Exterior
Exterior Feature Irrigation Sprinkler, Storage, Termite Contract
Garage Attached, Double Garage, Automatic Garage Door
Fence Fenced, Fenced Storage
Pool Community, Association
Community Features Pool - Outdoor, Other
Utilities Available Daphne Utilities, Riviera Utilities
Waterfront No
Waterfront Description No Waterfront
View Y/N No
View None/Not Applicable
Roof Type Composition
Parking Type Attached, Double Garage, Automatic Garage Door
Garage Yes
Building
Lot Description Less than 1 acre, Level, Subdivision
Foundation Slab
Sewer Baldwin Co Sewer Service
Water Belforest Water
Architectural Style Craftsman
New Construction No
Construction Status Resale
Schools
Elementary Schools Daphne East Elementary
High Schools Daphne High
Others
Pets Allowed More Than 2 Pets Allowed
HOA Fee Include Association Management,Maintenance Grounds,Recreational Facilities,Trash,Pool
Ownership Whole/Full
Read Less Info
Want to know what your home might be worth? Contact us for a FREE valuation!

Our team is ready to help you sell your home for the highest possible price ASAP
Bought with JWRE







