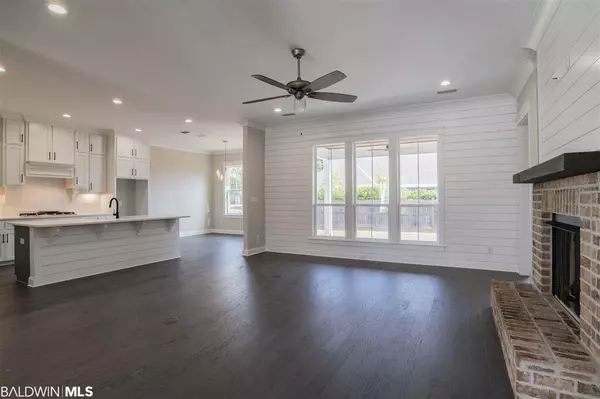$539,000
$539,950
0.2%For more information regarding the value of a property, please contact us for a free consultation.
4 Beds
4 Baths
3,017 SqFt
SOLD DATE : 04/14/2020
Key Details
Sold Price $539,000
Property Type Single Family Home
Sub Type Craftsman
Listing Status Sold
Purchase Type For Sale
Square Footage 3,017 sqft
Price per Sqft $178
Subdivision The Meadows At Point Clear
MLS Listing ID 282956
Sold Date 04/14/20
Style Craftsman
Bedrooms 4
Full Baths 3
Half Baths 1
Construction Status New Construction
HOA Fees $55/mo
Year Built 2019
Lot Size 10,890 Sqft
Lot Dimensions 80 x 141
Property Description
This custom built modified Nashville 2 plan by Truland homes is Spectacular and a must see! This two-story, 4 bedroom 3.5 bath home is laid out perfectly with the Master Suite and two bedrooms separated by a Jack and Jill bath downstairs and a HUGE 18 x 13 bedroom and an additional 10 x 14 play/ office/ bonus area upstairs! This open and airy floor plan with soaring 12' ceilings opens up the living room and triple windows provides abundant natural light perfect for reading and relaxing next to your gas fireplace on a cold winter day. Gourmet kitchen boasting high end features such as white custom built cabinetry that go to the ceiling, stainless steel apron front sink and quartz countertops. Stainless Steel Samsung appliances including a 5 burner 36" gas cooktop, built in oven and microwave complete this chef's kitchen. Architectural features such as cove molding, wainscoting and ship lap add character to this well thought out design. Extra large master suite and gorgeous master bathroom with a free standing soaking tub, separate ceramic tile shower elegantly designed with a frameless shower door, custom built cabinetry, double vanity with rectangle sinks and high level granite counterstops. You will never run out of hot water filling the tub with your Rinnai tankless water heater. Spacious Laundry room with upper cabinets and a built in sink are conveniently located right inside the door from garage. This Fortified Gold home comes complete with a 5 zone irrigation system, a 2-10 builders warranty, and a " Connected Home" package including: Ring doorbell, Samsung tablet, outdoor camera, an Amazon Echo dot, Ecobee thermostat, keyless entry, 5 smart switches and more! The only thing missing in this home is YOU! One or more of the principles of the selling entity are Licensed Real Estate agents and/or Brokers in the State of Alabama. Buyer to verify room sizes. Seller pays up to $2,500 towards Buyer's closing costs and pre-paid items when using preferred lender.
Location
State AL
County Baldwin
Area Fairhope 9
Interior
Interior Features Ceiling Fan(s), Split Bedroom Plan
Heating Heat Pump
Cooling Heat Pump, Zoned, Ceiling Fan(s), SEER 14
Flooring Carpet, Tile, Wood
Fireplaces Number 1
Fireplaces Type Gas Log, Great Room
Fireplace Yes
Appliance Dishwasher, Disposal, Microwave, Gas Range, Cooktop, ENERGY STAR Qualified Appliances, Tankless Water Heater
Exterior
Exterior Feature Irrigation Sprinkler, Termite Contract
Parking Features Double Garage, Automatic Garage Door
Community Features None
Utilities Available Natural Gas Connected, Underground Utilities, Water Heater-Tankless, Fairhope Utilities, Riviera Utilities
Waterfront Description No Waterfront
View Y/N No
View None/Not Applicable
Roof Type Dimensional,Ridge Vent
Garage Yes
Building
Lot Description Less than 1 acre
Foundation Slab
Sewer Public Sewer
Water Public
Architectural Style Craftsman
New Construction Yes
Construction Status New Construction
Schools
Elementary Schools J. Larry Newton
Middle Schools Fairhope Middle
High Schools Fairhope High
Others
Pets Allowed More Than 2 Pets Allowed
HOA Fee Include Association Management,Maintenance Grounds
Ownership Whole/Full
Read Less Info
Want to know what your home might be worth? Contact us for a FREE valuation!

Our team is ready to help you sell your home for the highest possible price ASAP
Bought with EXP Realty Fairhope






