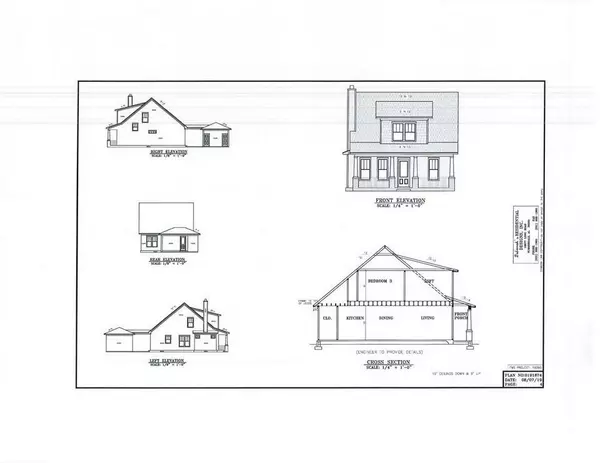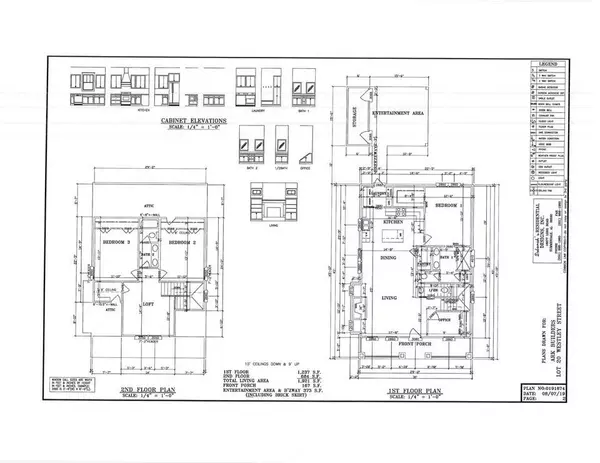$399,900
$399,900
For more information regarding the value of a property, please contact us for a free consultation.
3 Beds
3 Baths
1,921 SqFt
SOLD DATE : 04/30/2020
Key Details
Sold Price $399,900
Property Type Single Family Home
Sub Type Cottage
Listing Status Sold
Purchase Type For Sale
Square Footage 1,921 sqft
Price per Sqft $208
Subdivision Hedge Villa
MLS Listing ID 291948
Sold Date 04/30/20
Style Cottage
Bedrooms 3
Full Baths 2
Half Baths 1
Construction Status New Construction
Year Built 2020
Annual Tax Amount $1,400
Lot Size 5,662 Sqft
Lot Dimensions 50 x 121
Property Description
Inspired by 1940s, this new construction home has the timeless look and charm of Fairhope. Enjoy your afternoons outdoors under your backyard covered entertainment area. The cottage has 3 bedrooms, office, loft, 2 ½ baths (bedroom 2 and 3, bath 2, loft upstairs), 1.5 story, 1900 square feet, gold fortification (able to withstand up to 140 mph winds & saves you on homeowner's insurance) with a parking pad out front and an entertainment are with a storage room. The front and back yards have an irrigation system and the back will have a privacy fence. Functional use of space and designed by ARK Builders, local, custom home builder since 1991. Some of the features you will notice are 10' ceilings, 8' doors, open concept plan, hardwood, tile & carpet, master en suite with a 2 master closets (one is a large walk in) – dual vanities – private water closet – large walk in shower, shaker style cabinetry, stainless steel appliances, gas log fireplace with gas starter. Located in the Fairhope school district and is less that 1 mile from the center of downtown Fairhope. New build, unique plan, prime location, and under $400,000 in Fairhope. Listing agent is related to the builder and is a member of the selling entity.
Location
State AL
County Baldwin
Area Fairhope 7
Zoning Single Family Residence
Interior
Interior Features Bonus Room, Office/Study, Other Rooms (See Remarks), Ceiling Fan(s), En-Suite, High Ceilings, Split Bedroom Plan
Heating Heat Pump
Cooling Heat Pump, Ceiling Fan(s), SEER 14
Flooring Carpet, Tile, Wood
Fireplaces Number 1
Fireplaces Type Gas Log, Great Room
Fireplace Yes
Appliance Dishwasher, Disposal, Microwave, Gas Range, Tankless Water Heater
Laundry Main Level, Inside
Exterior
Exterior Feature Irrigation Sprinkler, Storage, Termite Contract
Parking Features See Remarks
Fence Fenced
Community Features None
Utilities Available Natural Gas Connected, Water Heater-Tankless, Fairhope Utilities
Waterfront Description No Waterfront
View Y/N Yes
View Eastern View
Roof Type Dimensional
Garage No
Building
Lot Description Less than 1 acre, Interior Lot, Level
Story 1
Foundation Slab
Sewer Public Sewer
Water Public
Architectural Style Cottage
New Construction Yes
Construction Status New Construction
Schools
Elementary Schools Fairhope East Elementary, Not Applicable
Middle Schools Fairhope Middle
High Schools Fairhope High
Others
Pets Allowed More Than 2 Pets Allowed
Ownership Whole/Full
Read Less Info
Want to know what your home might be worth? Contact us for a FREE valuation!

Our team is ready to help you sell your home for the highest possible price ASAP
Bought with Bellator Real Estate, LLC Fair





