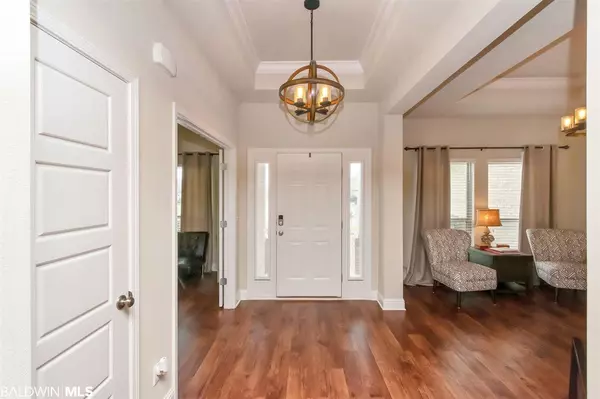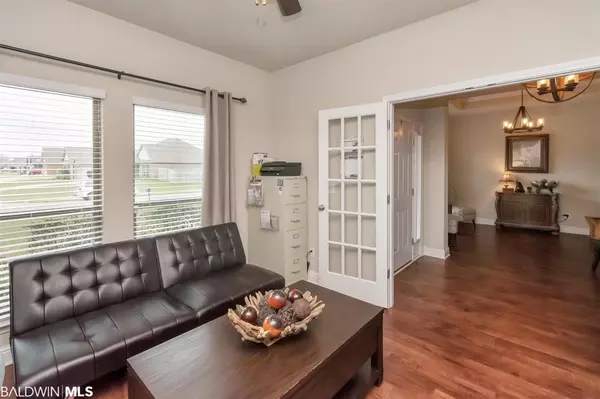$278,500
$284,400
2.1%For more information regarding the value of a property, please contact us for a free consultation.
4 Beds
4 Baths
2,495 SqFt
SOLD DATE : 05/08/2020
Key Details
Sold Price $278,500
Property Type Single Family Home
Sub Type Craftsman
Listing Status Sold
Purchase Type For Sale
Square Footage 2,495 sqft
Price per Sqft $111
Subdivision Dunmore
MLS Listing ID 292354
Sold Date 05/08/20
Style Craftsman
Bedrooms 4
Full Baths 3
Half Baths 1
Construction Status Resale
HOA Fees $30/mo
Year Built 2016
Annual Tax Amount $1,011
Lot Size 0.275 Acres
Lot Dimensions 80 x 150
Property Description
Welcome to Popular Dunmore subdivison in the heart of Daphne, AL. You won't believe this beautiful home that lies within. This home boasts updates galore and with an open floorplan, one of the most popular by far. You will be amazed at every room as you walk through this glorious transformation. The kitchen is complete with granite countertops and tiled backsplash with stainless steel appliances and a breakfast bar with sink right in the middle. There are lots of cabinets and a huge pantry. There is also a very nice breakfast area. Off of this room is a glorious bedroom with built in platform bed. A Jack and Jill bath enters into another bedroom. Into the hallway, you will see yet another bathroom and another bedroom with much privacy. This home also boasts a very nice study and a formal dining room. Enter back into the living area and the magnificent flooring and accent wall will transform you. In the large Master bedroom there is also a ship lap wall with beautiful flooring and a huge on suite bathroom with a custom walk in closet. This home is also built gold fortified and has a very nice fenced in back yard and patio area that backs up to pecan trees allowing for a peaceful setting to enjoy. Make your appointment today to see this beauty! ***Listing Agent makes no representation to accuracy of sq. ft. Buyer to verify. Any and all updates are per Seller(s).***
Location
State AL
County Baldwin
Area Central Baldwin County
Zoning Single Family Residence
Interior
Interior Features Breakfast Bar, Family Room, Entrance Foyer, Attached Sep Living Suite, Ceiling Fan(s), High Ceilings, Internet, Split Bedroom Plan
Heating Central
Cooling Central Electric (Cool), Ceiling Fan(s)
Flooring Carpet, Laminate
Fireplace Yes
Appliance Dishwasher, Disposal, Microwave, Electric Range, Refrigerator w/Ice Maker
Exterior
Exterior Feature Termite Contract
Garage Double Garage, Automatic Garage Door
Fence Fenced
Community Features None
Waterfront No
Waterfront Description No Waterfront
View Y/N No
View None/Not Applicable
Roof Type Dimensional
Parking Type Double Garage, Automatic Garage Door
Garage Yes
Building
Lot Description Less than 1 acre
Story 1
Foundation Slab
Architectural Style Craftsman
New Construction No
Construction Status Resale
Schools
Elementary Schools Daphne East Elementary
High Schools Daphne High
Others
HOA Fee Include Other-See Remarks
Ownership Whole/Full
Read Less Info
Want to know what your home might be worth? Contact us for a FREE valuation!

Our team is ready to help you sell your home for the highest possible price ASAP
Bought with JWRE







