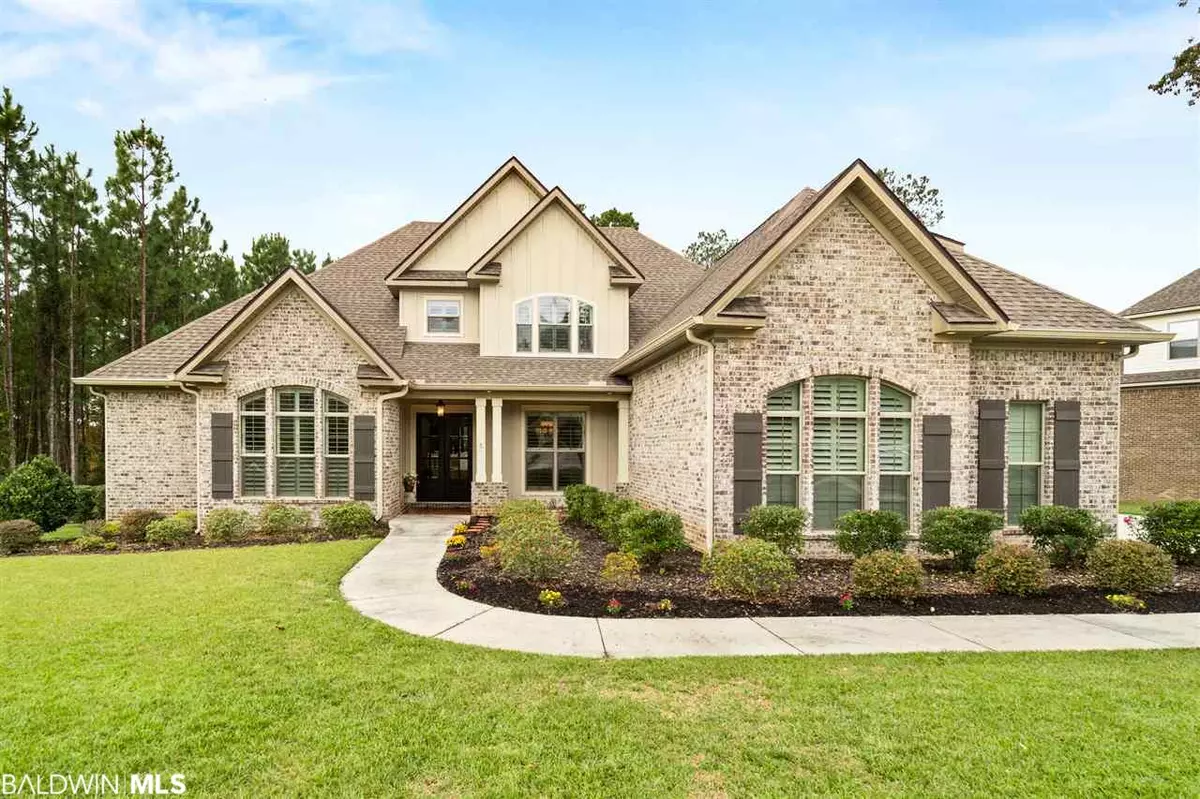$580,000
$589,900
1.7%For more information regarding the value of a property, please contact us for a free consultation.
5 Beds
4 Baths
3,632 SqFt
SOLD DATE : 04/03/2020
Key Details
Sold Price $580,000
Property Type Single Family Home
Sub Type Traditional
Listing Status Sold
Purchase Type For Sale
Square Footage 3,632 sqft
Price per Sqft $159
Subdivision Stillwater
MLS Listing ID 295376
Sold Date 04/03/20
Style Traditional
Bedrooms 5
Full Baths 4
Construction Status Resale
HOA Fees $77/ann
Year Built 2017
Annual Tax Amount $1,518
Lot Size 0.860 Acres
Lot Dimensions 173 x 215
Property Description
You will want to call this house "HOME". Better than new, with the home only being 3 years and has plantation shutters, epoxy floor coating in the 3-car garage, full house gutters with leaf guards, and an extra large dock on the water as well as being immaculately maintained! The open floor plan and floor to ceiling windows creates the perfect panoramic view of the lake. Well appointed with loads of wood flooring, upgraded lighting package, and heavy molding and trim package. Great Room has built in bookshelves, gas fireplace, recessed lighting and wood floors, open to kitchen and breakfast area. Kitchen has oversized island, white cabinetry, granite countertops, stainless appliances and gas cooktop. This home also has the 'extras' such as a butlers pantry, mud room, covered back porch and walk in pantry that you have always dreamed of. Two bedrooms on first floor (both with wood floors) and 3 additional bedrooms plus bonus room upstairs. Bonus room has the same beautiful view of the lake and wood floors. Master Bedroom has view of lake, recessed lighting and en-suite bathroom that is very large, walk in closet with wood shelving, large tile shower with frameless glass door and jetted jacuzzi tub, double vanity w/ granite loads of cabinetry, linen closet and water closet. Additional bathrooms have granite and tile tub surrounds. Floored attic storage. Bring your hammock and enjoy this private back yard. Sprinkler system, 'GOLD CERTIFIED' lowers homeowners insurance and lower taxes with this location. No neighbors to the left, allows for great privacy. Neighborhood amenities include clubhouse, grill area, play area, swimming pool, and tennis courts. Spanish Fort Schools. All information provided is deemed reliable but not guaranteed. Buyer or buyer’s agent to verify all information.
Location
State AL
County Baldwin
Area Spanish Fort
Zoning Single Family Residence
Interior
Interior Features Entrance Foyer, Ceiling Fan(s), High Ceilings, Internet, Split Bedroom Plan
Heating Heat Pump
Cooling Heat Pump, Ceiling Fan(s)
Flooring Carpet, Tile, Wood
Fireplaces Number 1
Fireplaces Type Gas Log, Great Room
Fireplace Yes
Appliance Dishwasher, Disposal, Microwave, Gas Range, Cooktop
Laundry Main Level, Inside
Exterior
Exterior Feature Irrigation Sprinkler
Garage Attached, Three or More Vehicles, Automatic Garage Door
Pool Community
Community Features BBQ Area, Landscaping, Pool - Outdoor, Tennis Court(s)
Utilities Available Cable Available, Natural Gas Connected, Cable Connected
Waterfront Yes
Waterfront Description Lake Front
View Y/N Yes
View Direct Lake Front
Roof Type Composition,Dimensional
Parking Type Attached, Three or More Vehicles, Automatic Garage Door
Garage No
Building
Lot Description Less than 1 acre, Rolling Slope, Waterfront
Foundation Slab
Sewer Public Sewer
Water Public
Architectural Style Traditional
New Construction No
Construction Status Resale
Schools
Elementary Schools Spanish Fort Elementary
Middle Schools Spanish Fort Middle
High Schools Spanish Fort High
Others
Pets Allowed More Than 2 Pets Allowed
HOA Fee Include Other-See Remarks
Ownership Whole/Full
Read Less Info
Want to know what your home might be worth? Contact us for a FREE valuation!

Our team is ready to help you sell your home for the highest possible price ASAP
Bought with RE/MAX By The Bay







