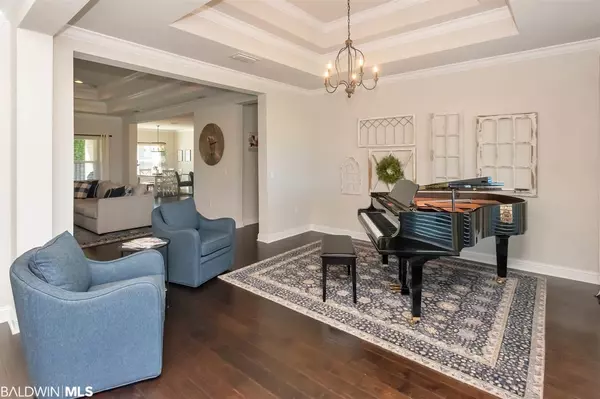$360,000
$365,000
1.4%For more information regarding the value of a property, please contact us for a free consultation.
4 Beds
3 Baths
2,942 SqFt
SOLD DATE : 05/27/2020
Key Details
Sold Price $360,000
Property Type Single Family Home
Sub Type Craftsman
Listing Status Sold
Purchase Type For Sale
Square Footage 2,942 sqft
Price per Sqft $122
Subdivision Bellaton
MLS Listing ID 295538
Sold Date 05/27/20
Style Craftsman
Bedrooms 4
Full Baths 3
Construction Status Resale
HOA Fees $91
Year Built 2017
Annual Tax Amount $1,345
Lot Size 0.381 Acres
Property Description
4 bedroom 3 bath home with an OFFICE in Bellaton, one of Daphne’s most sought after communities! This 2945 +/- square foot home shows like a brand new house and is move-in ready. It features an open concept floor plan with spacious rooms, beautiful moldings and trim, high ceilings, windows with transoms, covered patio, gas fireplace, irrigation system (seller does not warrant), fenced yard with a double gate, and a 3 car side entry garage. There’s wood flooring in all of the rooms except for tile in the bathrooms and laundry room and carpet in the bedrooms. There’s a formal dining room, oversize family room, spacious office/bonus room with French doors, gourmet kitchen, breakfast room, and laundry room. The gourmet kitchen boasts an abundance of custom cabinetry, granite counters, tiled backsplash, 5 burner gas range top, wall ovens, pantry, and an island with breakfast bar. The master bedroom and bath is lovely, and offers double sinks, granite counters, 5 foot tile shower, soaking tub, and a large custom designed walk-in closet. The bedrooms are a split plan with the master on one side of the house, and 3 bedrooms on the other side of the house. Two bedrooms share a jack and jill bath with double sinks, and there’s a third full bath serving the 4th bedroom. In addition, there’s a well laid out laundry room with cabinets and storage space, and a built-in hall tree near the garage entrance. Other special features include landscape lighting on a timer, designer light fixtures, dimmer switches, undercounter lighting, wood shelving in the closets, and seamless gutters and drains on the exterior of the house. All window treatments will remain. This home was built to Gold Fortification Standards which will help with lower cost for insurance. BUILDER'S 10 YEAR WARRANTY WILL TRANSFER. Community amenities include a resort style POOL with zero entry, splashpad, clubhouse, and 4 lakes for fishing. Listing company makes no representation as to accuracy of square footage.
Location
State AL
County Baldwin
Area Fairhope 7
Interior
Interior Features Breakfast Bar, Eat-in Kitchen, Ceiling Fan(s), High Ceilings
Heating Central, Heat Pump
Cooling Central Electric (Cool), Ceiling Fan(s), SEER 14
Flooring Carpet, Tile, Wood
Fireplaces Type Family Room, Gas Log
Fireplace Yes
Appliance Dishwasher, Disposal, Microwave, Electric Water Heater
Laundry Main Level
Exterior
Garage Attached, Three Car Garage
Garage Spaces 3.0
Fence Fenced
Pool Community
Community Features BBQ Area, Clubhouse, Pool - Outdoor
Utilities Available Daphne Utilities, Riviera Utilities
Waterfront No
Waterfront Description No Waterfront
View Y/N No
View None/Not Applicable
Roof Type Composition,Ridge Vent
Parking Type Attached, Three Car Garage
Garage Yes
Building
Lot Description Less than 1 acre, Interior Lot, Level
Story 1
Foundation Slab
Sewer Baldwin Co Sewer Service, Grinder Pump
Water Public, Belforest Water
Architectural Style Craftsman
New Construction No
Construction Status Resale
Schools
Elementary Schools Daphne East Elementary
Middle Schools Daphne Middle
High Schools Daphne High
Others
Pets Allowed More Than 2 Pets Allowed
HOA Fee Include Association Management,Maintenance Grounds,Recreational Facilities,Taxes-Common Area
Ownership Whole/Full
Read Less Info
Want to know what your home might be worth? Contact us for a FREE valuation!

Our team is ready to help you sell your home for the highest possible price ASAP
Bought with Bay Breeze Realty







