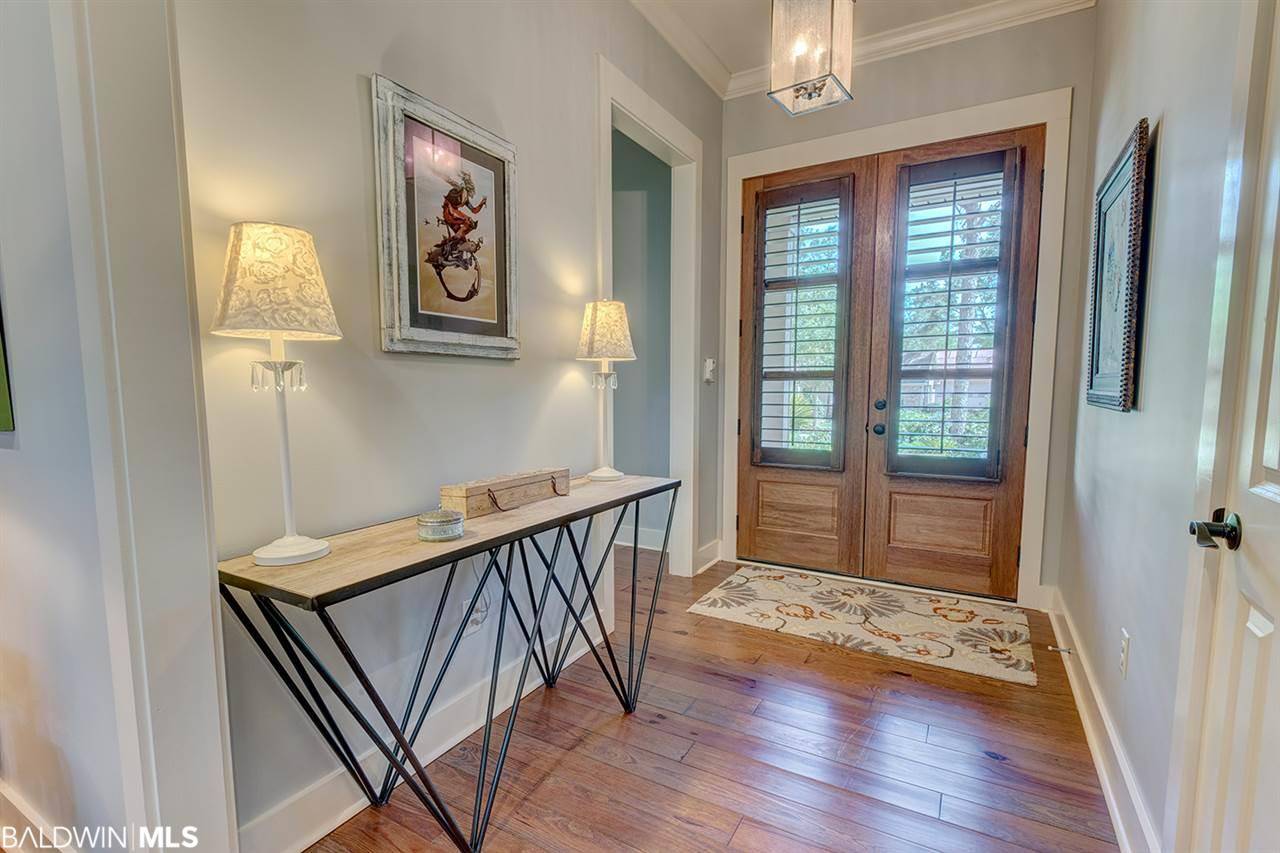$419,000
$429,000
2.3%For more information regarding the value of a property, please contact us for a free consultation.
3 Beds
3 Baths
2,446 SqFt
SOLD DATE : 06/19/2020
Key Details
Sold Price $419,000
Property Type Single Family Home
Sub Type Ranch
Listing Status Sold
Purchase Type For Sale
Square Footage 2,446 sqft
Price per Sqft $171
Subdivision Steel Branch
MLS Listing ID 299007
Sold Date 06/19/20
Style Ranch
Bedrooms 3
Full Baths 2
Half Baths 1
Construction Status Resale
HOA Fees $50/mo
Year Built 2013
Annual Tax Amount $1,273
Lot Size 0.382 Acres
Lot Dimensions 98 x 170 IRR
Property Sub-Type Ranch
Property Description
Spectacular is the only word to describe this amazing home. If you like barn doors, gourmet kitchens, shiplap, privacy, live oak trees, open living, wood paneled ceilings, tons of natural light, then this will be for you. Custom built by Creel Construction, this wide open floor plan is on a beautifully landscaped level lot with privacy barriers, fragrant gardenias, a corner location in a small upscale neighborhood. It is perfect for a stylish owner, and perfect for entertaining. This is a split plan and has fantastic flow. The kitchen, dining room and family area share a huge open space which is enhanced by numerous windows and a wood paneled ceiling with natural wood beams. The kitchen is a cook's dream with a five burner Bertazzoni gas range, a Bosch under counter microwave and a Bosch super quiet dishwasher. There is a huge amount of storage in the cabinets and ample counter space with an upgraded granite. A generous sunroom overlooks the oak shaded back yard. The room has high wood paneled ceilings, walls of windows, a dedicated heating and cooling system and a private view of lush landscape. Oh, let's not forget there is an irrigation system to maintain the beautiful yard, plantation shutters in the windows, new carpet and fresh paint, gutters with screened covers, instant hot water in the kitchen and last but not least, a buddy meter to help keep the costs down. Don't wait to see it, this cannot possibly last long.
Location
State AL
County Baldwin
Area Fairhope 8
Interior
Interior Features Ceiling Fan(s), High Ceilings, Internet, Split Bedroom Plan
Heating Heat Pump
Cooling Other
Flooring Carpet, Tile, Wood
Fireplaces Number 1
Fireplace Yes
Appliance Dishwasher, Disposal, Microwave, Gas Range, Electric Water Heater
Exterior
Exterior Feature Irrigation Sprinkler
Parking Features Double Garage, Automatic Garage Door
Fence Partial
Community Features Gazebo
Utilities Available Underground Utilities, Fairhope Utilities
Waterfront Description No Waterfront
View Y/N No
View None/Not Applicable
Roof Type Dimensional
Garage Yes
Building
Lot Description Less than 1 acre
Story 1
Foundation Slab
Sewer Public Sewer
Architectural Style Ranch
New Construction No
Construction Status Resale
Schools
Elementary Schools Fairhope East Elementary, Not Applicable
Middle Schools Fairhope Middle
High Schools Fairhope High
Others
HOA Fee Include Association Management,Maintenance Grounds
Ownership Whole/Full
Read Less Info
Want to know what your home might be worth? Contact us for a FREE valuation!

Our team is ready to help you sell your home for the highest possible price ASAP
Bought with Bellator Real Estate, LLC Beck






