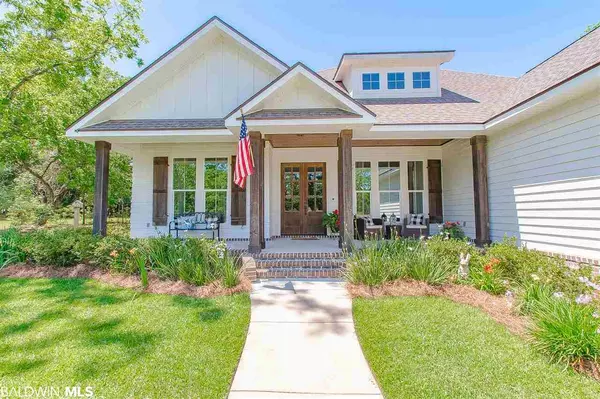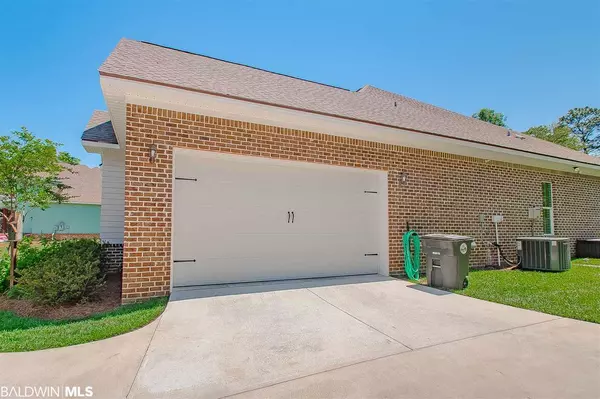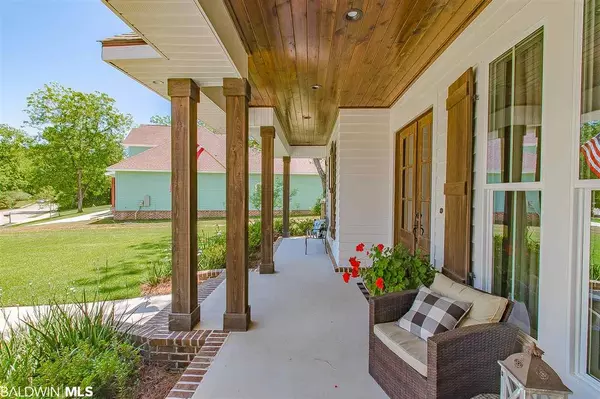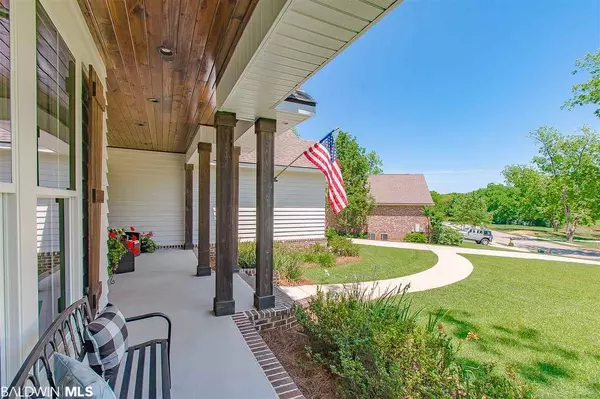$410,000
$425,000
3.5%For more information regarding the value of a property, please contact us for a free consultation.
4 Beds
3 Baths
2,512 SqFt
SOLD DATE : 06/19/2020
Key Details
Sold Price $410,000
Property Type Single Family Home
Sub Type Farmhouse
Listing Status Sold
Purchase Type For Sale
Square Footage 2,512 sqft
Price per Sqft $163
Subdivision Pecan Ridge
MLS Listing ID 298095
Sold Date 06/19/20
Style Farmhouse
Bedrooms 4
Full Baths 2
Half Baths 1
Construction Status Resale
HOA Fees $8/ann
Year Built 2017
Annual Tax Amount $1,387
Lot Size 7,252 Sqft
Lot Dimensions 39 x 186 Irr
Property Description
Like new custom built home by Creel Builders. Walk into this stunning home that feels like something out of magazine. Real wood flooring & tile throughout. Formal living room with lots of windows for natural lighting. Open plan. Gourmet kitchen with upgraded GE profile appliances. Beautiful granite counter tops, eat in b'fast bar w pendant lights. Gas top 5 burner range. Tile back splash that adds to the details of the home. Also there is a walk in pantry w/light. Great room features shiplap and built in shelves. Gas remote start fireplace. Split plan that offers options for the family. Master bedroom is large- perfect for over sized furniture. Master bath is clean and bright. Marble counter tops, dual vanities, built in's for extra storage. Huge walk in shower, relax in the soaking tub. The walk in closet has built ins with real wood shelves & so much storage. Bed #2 & Bed #3 share a jack n jill bath. Bed #4 could also be a home office. Barn door gives it additional character. There is more....Mudroom that has extra space. Half bath located off garage. Over sized 2 car garage w/ work bench. The house is great for entertaining. Covered back patio with fenced in backyard. The front has a nice open porch for enjoying your lovely landscaping. Gold Fortified. Artisian hardie siding. Irrigation system for the whole yard. Schedule your private showing for this one of a kind home- located in desirable Fairhope.
Location
State AL
County Baldwin
Area Fairhope 7
Zoning Single Family Residence
Interior
Interior Features Breakfast Bar, Other Rooms (See Remarks), Ceiling Fan(s), High Ceilings, Internet, Split Bedroom Plan
Heating Electric, Central
Cooling Ceiling Fan(s)
Flooring Tile, Wood
Fireplaces Number 1
Fireplaces Type Living Room, Gas
Fireplace Yes
Appliance Dishwasher, Microwave, Gas Range, Refrigerator w/Ice Maker, ENERGY STAR Qualified Appliances, Tankless Water Heater
Laundry Main Level
Exterior
Exterior Feature Irrigation Sprinkler, Termite Contract
Parking Features Attached, Double Garage, See Remarks, Automatic Garage Door
Fence Fenced
Community Features None
Utilities Available Natural Gas Connected, Water Heater-Tankless, Fairhope Utilities, Riviera Utilities, Cable Connected
Waterfront Description No Waterfront
View Y/N No
View None/Not Applicable
Roof Type Composition,Dimensional,Ridge Vent
Attached Garage true
Garage Yes
Building
Lot Description Less than 1 acre
Story 1
Foundation Slab
Architectural Style Farmhouse
New Construction No
Construction Status Resale
Schools
Elementary Schools Fairhope East Elementary
Middle Schools Fairhope Middle
High Schools Fairhope High
Others
HOA Fee Include Association Management
Ownership Whole/Full
Read Less Info
Want to know what your home might be worth? Contact us for a FREE valuation!

Our team is ready to help you sell your home for the highest possible price ASAP
Bought with Coldwell Banker Reehl Prop Fairhope






