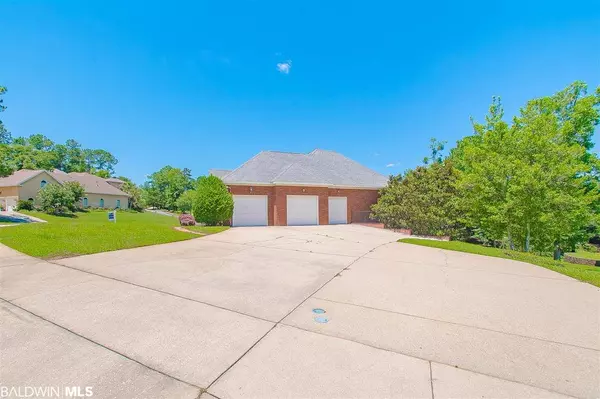$469,900
$469,900
For more information regarding the value of a property, please contact us for a free consultation.
5 Beds
5 Baths
4,312 SqFt
SOLD DATE : 07/30/2020
Key Details
Sold Price $469,900
Property Type Single Family Home
Sub Type Traditional
Listing Status Sold
Purchase Type For Sale
Square Footage 4,312 sqft
Price per Sqft $108
Subdivision Stillwater
MLS Listing ID 285066
Sold Date 07/30/20
Style Traditional
Bedrooms 5
Full Baths 4
Half Baths 1
Construction Status Resale
HOA Fees $66/ann
Year Built 2006
Annual Tax Amount $1,384
Lot Size 0.700 Acres
Lot Dimensions 299.5 x 201.8
Property Description
This Custom built home in much desired Stillwater Features; A split and open floor plan, solid hardwood floors with tile in wet areas, crown throughout the home, Designer kitchen with custom cabinetry, 5 burner gas cooktop with a designer vent hood, tiled backsplash, stainless appliances, granite counter tops, formal dining room for entertaining, breakfast nook with a view of the lake, breakfast bar, large walk-in butler pantry, laundry room with a soaking sink, great room with a gas fireplace and a view of the lake, and a half bath for your guest. The stunning master suite offers you a large room for your King Bed, turtle back ceiling, a view of the lake, a large spa bath, a soaking tub with whirlpool jets, separate custom shower, and a huge walk-in closet. Other features include two oversized bedrooms with full bathrooms, 2nd level 30x15 living room, 8x6 reading nook, 6x4 wine room and 28x16 bonus room with a wet bar that is set up for a full-size refrigerator. Smart home features that will allow you to control lights, fans, & audio. Oversized garage with golf cart space is heated and cooled with a control switch if you want it off; garage is not part of the square footage, main level A/C was replaced in 2017, built-in surround sound, mud room off of the garage, large storage closets, and fire pit overlooking the lake. Home warranty included! All information is deemed reliable but not guaranteed. Buyer and Buyer's agent to verify all information Buyer deems important.
Location
State AL
County Baldwin
Area Spanish Fort
Zoning Single Family Residence
Rooms
Basement Full, Walk-Out Access
Interior
Interior Features Breakfast Bar, Bonus Room, Entrance Foyer, Attached Sep Living Suite, Living Room, Media Room, Office/Study, Other Rooms (See Remarks), Recreation Room, High Ceilings, Split Bedroom Plan, Storage, Wet Bar
Heating Heat Pump
Cooling Ceiling Fan(s)
Flooring Carpet, Tile, Wood
Fireplaces Number 1
Fireplaces Type Gas Log, Living Room
Fireplace Yes
Appliance Convection Oven, Microwave, Gas Range, Cooktop
Laundry Main Level, Inside
Exterior
Exterior Feature Termite Contract
Garage Attached, Double Garage, Golf Cart Garage
Garage Spaces 2.0
Pool Community, Association
Community Features BBQ Area, Clubhouse, Pool - Kiddie, Pool - Outdoor, Tennis Court(s)
Utilities Available Natural Gas Connected
Waterfront No
Waterfront Description No Waterfront
View Y/N Yes
View Direct Lake Front
Roof Type Dimensional,Ridge Vent
Parking Type Attached, Double Garage, Golf Cart Garage
Garage Yes
Building
Lot Description Less than 1 acre, Few Trees
Foundation Slab
Sewer Public Sewer
Water Public
Architectural Style Traditional
New Construction No
Construction Status Resale
Schools
Elementary Schools Spanish Fort Elementary
Middle Schools Spanish Fort Middle
High Schools Spanish Fort High
Others
Pets Allowed More Than 2 Pets Allowed
HOA Fee Include Clubhouse,Pool
Ownership Whole/Full
Read Less Info
Want to know what your home might be worth? Contact us for a FREE valuation!

Our team is ready to help you sell your home for the highest possible price ASAP
Bought with Delta Realty LLC







