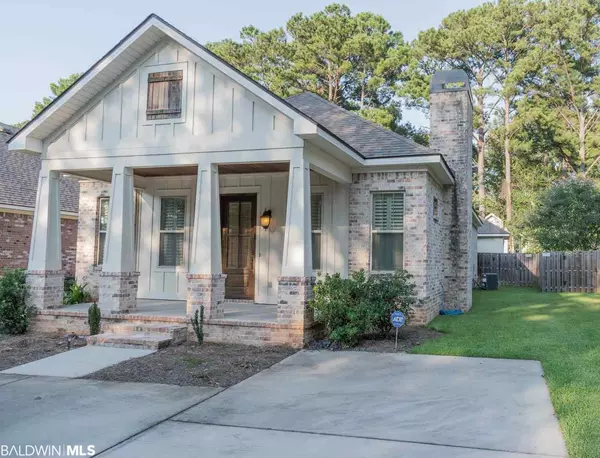$387,500
$387,500
For more information regarding the value of a property, please contact us for a free consultation.
3 Beds
2 Baths
1,920 SqFt
SOLD DATE : 08/24/2020
Key Details
Sold Price $387,500
Property Type Single Family Home
Sub Type Craftsman
Listing Status Sold
Purchase Type For Sale
Square Footage 1,920 sqft
Price per Sqft $201
Subdivision Hedge Villa
MLS Listing ID 300199
Sold Date 08/24/20
Style Craftsman
Bedrooms 3
Full Baths 2
Construction Status Resale
Year Built 2014
Annual Tax Amount $1,233
Lot Size 8,058 Sqft
Lot Dimensions 51 x 158
Property Description
This custom-built Craftsman home by ARK Builders is in the heart of Fairhope. Walk to all of your favorite downtown spots or the Fairhope Pier and enjoy the beautiful sunsets. The spacious floor plan is perfect for the growing family or empty nesters with lots of windows to let in natural light. The family chef will enjoy preparing meals with the Bosch gas cooktop, Bosch wall oven, granite countertops, granite island, Bosch microwave, soft close drawers, large pantry, plenty of cabinets and a nice raised breakfast bar. This home features 8-foot doors through the whole home, hand scraped hardwood floors, high ceilings, recessed lighting, crown molding throughout, 5.5" baseboards, stone gas fireplace, and plantation shutters. The master bedroom with en-suite bath features a soaking tub with separate over-sized shower, private water closet, double vanity and sinks with framed mirrors for both. Large master closet features double rods and wooden shelving. The covered back patio (16x16) with stained wood ceilings is a great place to relax and enjoy nature or entertain guests. There is a large storage (14x8) area attached to the covered porch. The back yard is fully fenced to keep your family pets safe. This home has energy efficient features with SEER 14 HVAC. The programmable Rainbird irrigation system will keep your yard green all summer long. Aluminum hurricane shutters are included.
Location
State AL
County Baldwin
Area Fairhope 3
Interior
Interior Features Ceiling Fan(s), En-Suite, High Ceilings, Internet, Split Bedroom Plan
Heating Heat Pump
Cooling Central Electric (Cool), Heat Pump
Flooring Wood
Fireplaces Number 1
Fireplace Yes
Appliance Dishwasher, Disposal, Microwave, Cooktop
Laundry Main Level
Exterior
Exterior Feature Irrigation Sprinkler, Termite Contract
Parking Features None
Fence Fenced, Partial
Community Features None
Utilities Available Natural Gas Connected, Underground Utilities, Fairhope Utilities
Waterfront Description No Waterfront
View Y/N Yes
View Western View
Roof Type Dimensional
Garage No
Building
Lot Description Less than 1 acre, Level, Few Trees
Story 1
Foundation Slab
Sewer Public Sewer
Water Public
Architectural Style Craftsman
New Construction No
Construction Status Resale
Schools
Elementary Schools Fairhope West Elementary
High Schools Fairhope High
Others
Ownership Whole/Full
Read Less Info
Want to know what your home might be worth? Contact us for a FREE valuation!

Our team is ready to help you sell your home for the highest possible price ASAP
Bought with Baldwin County Properties, Inc






