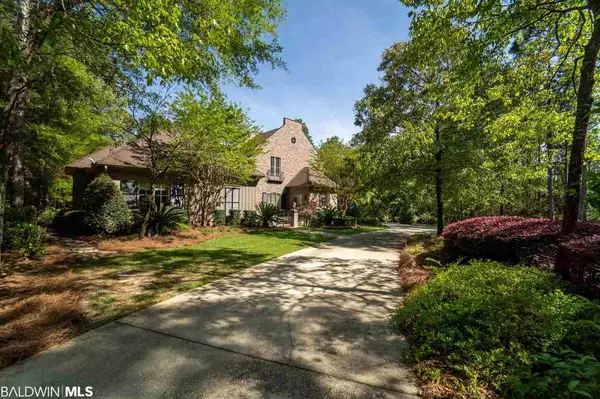$835,000
$850,000
1.8%For more information regarding the value of a property, please contact us for a free consultation.
5 Beds
6 Baths
4,829 SqFt
SOLD DATE : 08/21/2020
Key Details
Sold Price $835,000
Property Type Single Family Home
Sub Type French Country
Listing Status Sold
Purchase Type For Sale
Square Footage 4,829 sqft
Price per Sqft $172
Subdivision Sandy Ford
MLS Listing ID 296881
Sold Date 08/21/20
Style French Country
Bedrooms 5
Full Baths 4
Half Baths 2
Construction Status Resale
HOA Fees $33/ann
Year Built 2006
Annual Tax Amount $3,540
Lot Size 1.500 Acres
Lot Dimensions 102 x 211 irr
Property Description
Architectural Gem tucked on private lot in Prestigious Sandy Ford. Too many high-end features to mention them all, you must come to experience this home for yourself. As you approach the entrance, you will enjoy the dramatic roof lines of this Cape Dutch style architecture, & the quaint front courtyard w/iron fencing & great character w/ a beautiful mix of stacked stone, brick & board & batten. Enter the 8' mahogany double front doors & let the entertaining begin w/a conversation area & formal dining room. The heart of this home is the great room w/raised coffer ceilings, flush mount surround sound speakers throughout, gas fireplace & easy access for entertaining flow to other interior & exterior spaces. You can't have too many cooks in this kitchen. It is equipped with multiple workstations to create your favorite recipes with ease. Multiple sinks allow you to fix drinks, wash fruits & vegetables, or pots without cross contaminating, 48"commercial gas range, 2 pantries, plus butler's pantry, will allow space to organize all serving & cooking dishes with everything having its perfect spot. 2 beverage coolers, freestanding ice maker, & integrated full-size fridge & freezer. That's just the practical side of the kitchen. This kitchen is beautiful as well. (Pella Windows & doors) Private gardening courtyard plus separate screen porch w/outdoor kitchen. Art Room/Front office w/storage & French doors to front courtyard. Masculine office off great room w/easy access to screen porch & outdoor kitchen. Master w/ beadboard cathedral ceiling & French doors to private courtyard. Master bath w/tiled shower with multiple heads, marble, 2 vanities, 2 walk-in closet w/built ins. Guest wing has 3 large BRs w/both an ensuite bath & jack & jill bath. Bonus room w/full bath & closet. This home is a gardeners delight w/potting shed that has electric & water. Loads of interior & exterior storage, 3 car garage, reverse osmosis system, 35 w generator, sprinkler system, alarm. A must see!
Location
State AL
County Baldwin
Area Fairhope 7
Zoning Single Family Residence
Interior
Interior Features Central Vacuum, Family Room, Ceiling Fan(s), En-Suite, High Ceilings, Internet, Split Bedroom Plan, Wet Bar
Heating Natural Gas, Heat Pump
Cooling Central Gas (Cool), Heat Pump, Ceiling Fan(s), HVAC (SEER 16+)
Flooring Carpet, Tile, Wood
Fireplaces Type None
Fireplace false
Appliance Dishwasher, Disposal, Double Oven, Ice Maker, Microwave, Cooktop, Gas Water Heater, Tankless Water Heater
Laundry Main Level, Inside
Exterior
Exterior Feature Irrigation Sprinkler, Outdoor Kitchen
Parking Features Attached, Three Car Garage, Automatic Garage Door
Fence Fenced, Partial
Community Features None
Utilities Available Cable Available, Natural Gas Connected, Underground Utilities, Cable Connected
Waterfront Description No Waterfront
View Y/N No
View None/Not Applicable
Roof Type Dimensional,Ridge Vent
Attached Garage true
Garage true
Building
Lot Description 1-3 acres, Rolling Slope, Few Trees
Story 1
Foundation Slab
Sewer Public Sewer
Water Public
Architectural Style French Country
New Construction No
Construction Status Resale
Schools
Elementary Schools Fairhope East Elementary
Middle Schools Fairhope Middle
High Schools Fairhope High
Others
Pets Allowed More Than 2 Pets Allowed
Ownership Whole/Full
Read Less Info
Want to know what your home might be worth? Contact us for a FREE valuation!

Our team is ready to help you sell your home for the highest possible price ASAP
Bought with Charles Hayes Real Estate






