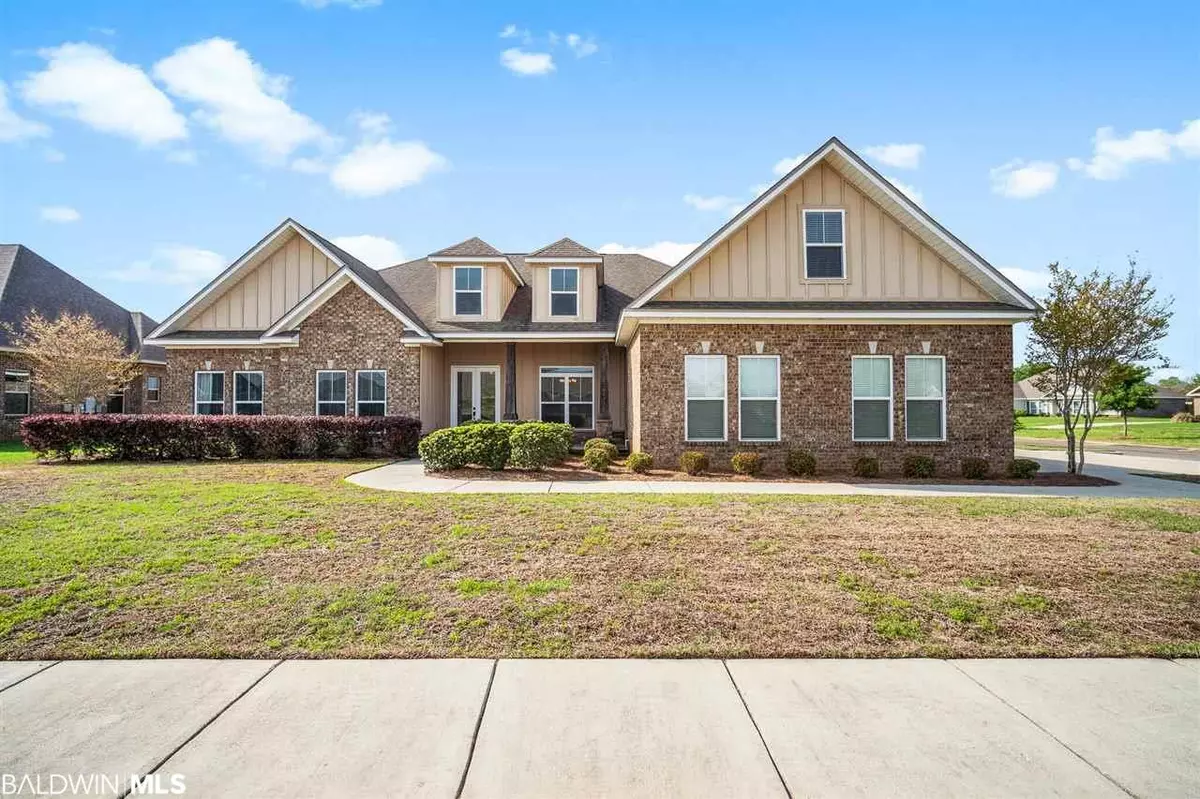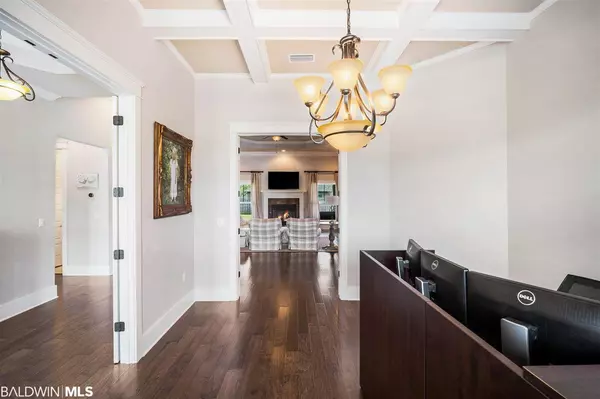$433,900
$433,900
For more information regarding the value of a property, please contact us for a free consultation.
4 Beds
4 Baths
3,730 SqFt
SOLD DATE : 08/21/2020
Key Details
Sold Price $433,900
Property Type Single Family Home
Sub Type Craftsman
Listing Status Sold
Purchase Type For Sale
Square Footage 3,730 sqft
Price per Sqft $116
Subdivision Bellaton
MLS Listing ID 296711
Sold Date 08/21/20
Style Craftsman
Bedrooms 4
Full Baths 4
Construction Status Resale
HOA Fees $91/ann
Year Built 2014
Annual Tax Amount $1,900
Lot Size 0.390 Acres
Lot Dimensions 115 x 151
Property Description
Beautiful like new custom home on a corner lot in the desirable Bellaton Subdivision. This home is impeccable with 4 bedrooms, 4 bathrooms with bonus room and 3,730 sf. It offers hardwood flooring throughout in the dining room, great room, kitchen, breakfast area and hallway. Spacious, open floor plan with 12' ceilings in the living area and 10' ceilings throughout the remainder of the house. Kitchen includes painted cabinets, an oversized island with prep sink and bar seating, 5 burner gas range, pot filler faucet, custom tile backsplash, granite countertops, GE Café appliances and a walk-in pantry. The laundry room is large offering cabinets with a built-in-sink. The oversized master bedroom has double trey ceilings, a luxury en-suite and private access to the covered back porch. The master bath suite has an oversized double vanity, large walk-in shower with double heads and rain-head shower, deep garden soaking tub, and walk-in closet. There are 3 additional bedrooms with large closets, one of which has its own en-suite and the additional full guest bathroom located off the hall. Huge upstairs bonus room with a full bath and tiled shower! Relax on the large back porch equipped with a GE Monogram gas grill, mini fridge, sink, and a large fenced in yard for privacy with irrigation. Home has oversized 3 car garage, perfect for large vehicles and extra storage! Community amenities include a pool and clubhouse along with fishing ponds. This house is amazing, move-in-ready and it won't last long! Schedule your appointment today!
Location
State AL
County Baldwin
Area Fairhope 7
Interior
Interior Features Ceiling Fan(s), En-Suite, High Ceilings
Heating Electric
Cooling Central Electric (Cool)
Flooring Carpet, Tile, Wood
Fireplaces Number 1
Fireplaces Type Gas Log, Great Room
Fireplace Yes
Appliance Dishwasher, Disposal, Convection Oven, Microwave, Gas Range, Gas Water Heater
Laundry Main Level
Exterior
Exterior Feature Irrigation Sprinkler, Outdoor Kitchen, Termite Contract, Gas Grill
Garage Three Car Garage, Automatic Garage Door
Fence Fenced
Pool Community
Community Features Meeting Room, Pool - Outdoor
Utilities Available Water Heater-Tankless, Riviera Utilities
Waterfront No
Waterfront Description No Waterfront
View Y/N No
View None/Not Applicable
Roof Type Dimensional
Parking Type Three Car Garage, Automatic Garage Door
Garage Yes
Building
Lot Description Less than 1 acre
Story 1
Foundation Slab
Sewer Baldwin Co Sewer Service
Water Public, Belforest Water
Architectural Style Craftsman
New Construction No
Construction Status Resale
Schools
Elementary Schools Belforest Elementary School
High Schools Daphne High
Others
Pets Allowed More Than 2 Pets Allowed
Ownership Whole/Full
Read Less Info
Want to know what your home might be worth? Contact us for a FREE valuation!

Our team is ready to help you sell your home for the highest possible price ASAP
Bought with Coldwell Banker Reehl Prop Daphne







