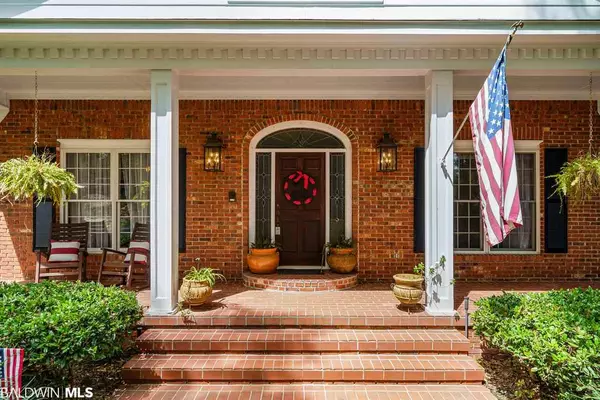$300,000
$300,000
For more information regarding the value of a property, please contact us for a free consultation.
5 Beds
4 Baths
3,810 SqFt
SOLD DATE : 09/04/2020
Key Details
Sold Price $300,000
Property Type Single Family Home
Sub Type Traditional
Listing Status Sold
Purchase Type For Sale
Square Footage 3,810 sqft
Price per Sqft $78
Subdivision Lake Forest
MLS Listing ID 301181
Sold Date 09/04/20
Style Traditional
Bedrooms 5
Full Baths 3
Half Baths 1
Construction Status Resale
HOA Fees $70/mo
Year Built 1989
Annual Tax Amount $1,116
Lot Dimensions 29 x 159 x 137 x 75 x 198
Property Description
Tucked Away at the End of a Cul-de-Sac, this Majestic Home Boasts Over 3800 square feet, 5 Bedrooms PLUS an Additional Room Currently Used for Storage, 3.5 Bathrooms, Large Inground Pool that is Surrounded by Private Woods and is Situated on the 17th Hole of the Golf Course. Enjoy Evenings on the Large Front Porch or Entertain Guests on One of the Large Open Porches Located on the Back of the Home. As You Enter, Take Note of all the Detailed Trim in the Formal Dining Room and Living Room Located to the Left of the Foyer. As you walk towards the kitchen you have access to the large laundry room with its own sink and cabinets. Step into the Fabulous Kitchen that is a Chef’s Dream. The Kitchen Features a Massive Island with Cook-Top, Built-in Oven, Gorgeous Wood Cabinets that Provide Ample Storage, Breakfast Area and Serene Views of the Golf Course. From the Breakfast Area You Enter the Great Room With Substantial Built-In Bookshelves surrounding the Large Wood-burning Fireplace and Incredible Views of the Private Backyard. Step on the Huge Balcony from the Great Room which overlooks the pool and backyard. Perfect place for entertaining! On the Main Level you will Find 4 bedrooms and 2 ½ bathrooms. Bedroom 4 is Located Directly Across From a Full Bathroom. Bedroom 3 has its Own Private ½ Bath. Down the Hall you will Find the Master Suite. Get Lost in the Master Closet Which Leads to the Spacious Master Bath and Enjoy Relaxing in the Generous Tub. Bedroom 2 has a Door with Access to the Covered Back Porch. All the Bedrooms Have Incredible Closet Space! Downstairs You Will Find Bedroom 5, Which is Huge and Has its Own Full Bath and Double Closets. Additionally, You will Find 2 more Rooms that Seller is Currently Using for Storage. Enjoy Spending Time in your Own Pool or Meeting Neighbors at the Other 2 Subdivision Pools. MUST SEE to Appreciate All this Magnificent Beauty Has to Offer! Buyer or Buyer’s Agent to Verify all Information Deemed Important.
Location
State AL
County Baldwin
Area Daphne 2
Interior
Interior Features Ceiling Fan(s), Internet
Heating Central
Cooling Central Electric (Cool)
Flooring Carpet, Tile, Wood
Fireplaces Number 1
Fireplace Yes
Appliance Dishwasher, Disposal, Microwave, Electric Range, Cooktop, Electric Water Heater
Exterior
Exterior Feature Termite Contract
Garage Double Garage, Side Entrance, Automatic Garage Door
Fence Fenced
Pool Community, In Ground, Association
Community Features Clubhouse, Pool - Outdoor
Utilities Available Cable Available, Underground Utilities, Daphne Utilities, Riviera Utilities, Cable Connected
Waterfront No
Waterfront Description No Waterfront
View Y/N Yes
View Golf Course View
Roof Type Dimensional
Parking Type Double Garage, Side Entrance, Automatic Garage Door
Garage Yes
Building
Lot Description Less than 1 acre, Cul-De-Sac, On Golf Course
Foundation Slab
Sewer Public Sewer
Water Public
Architectural Style Traditional
New Construction No
Construction Status Resale
Schools
Elementary Schools Daphne Elementary
Middle Schools Daphne Middle
High Schools Daphne High
Others
Pets Allowed More Than 2 Pets Allowed
HOA Fee Include Association Management,Reserve Funds,Taxes-Common Area,Clubhouse,Pool
Ownership Whole/Full
Read Less Info
Want to know what your home might be worth? Contact us for a FREE valuation!

Our team is ready to help you sell your home for the highest possible price ASAP
Bought with Bellator Real Estate, LLC







