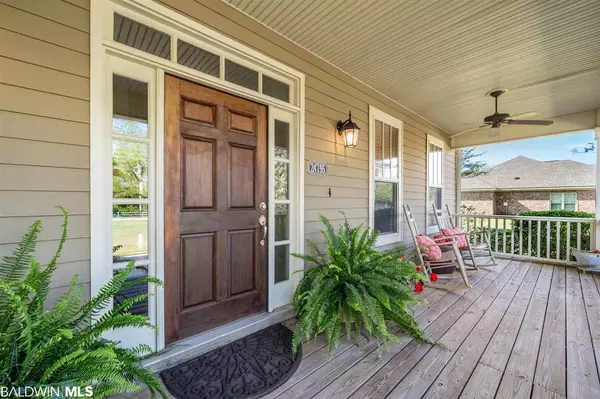$325,000
$329,900
1.5%For more information regarding the value of a property, please contact us for a free consultation.
3 Beds
3 Baths
2,550 SqFt
SOLD DATE : 08/28/2020
Key Details
Sold Price $325,000
Property Type Single Family Home
Sub Type Craftsman
Listing Status Sold
Purchase Type For Sale
Square Footage 2,550 sqft
Price per Sqft $127
Subdivision Waterford
MLS Listing ID 297365
Sold Date 08/28/20
Style Craftsman
Bedrooms 3
Full Baths 2
Half Baths 1
Construction Status Resale
HOA Fees $64/ann
Year Built 2007
Annual Tax Amount $866
Lot Size 0.500 Acres
Lot Dimensions 114 x 200
Property Description
You will feel right at home in this Southern Living floor plan 'Miss Maggie' that could also be called "The Porches"! Bring your rocking chairs, outdoor tables and porch swings because with a covered front porch, covered back porch and patio with outdoor fireplace, that is where you will be gathering with the people you love spending time with. Solid wood front door w/ transom and sidelites. Wood floors throughout first floor, ceramic tile in wet areas and sunroom (no carpet on first floor). Master bedroom on first floor with wood floors, crown molding and ensuite bath. Master Bath has separate garden tub and shower. Double vanity with shelves perfect for basket and two walk in closets. Like to entertain dinner guests? You will love this kitchen with the best countertop for displaying your dishes. Wood cabinetry, pantry, gas cooking, stainless appliances, open to great room/sunroom. Great room has the layout that accommodates a TV over the mantle or on a wall whichever is your preference. Sunroom provides that extra space for your lifestyle...could be office/exercise or sitting area. Access back covered porch from Sunroom or Great Room; outdoor fireplace is wood burning with gas starter. Gas line for grill at back porch. Upstairs Gathering area is a great place for an in home office, reading nook or second TV spot. Bedrooms 2 and 3 are both very large...check out the room dimensions! This home is on a corner lot with a driveway and parking pad in front for guests, and a rear facing garage with separate road for homeowners. The rear facing garage gives this home curb appeal a 10 out of 10. Sprinkler system, established trees and landscape; sprinkler system. 2 car garage with additional storage room. Waterford subdivision has community pool. All information provided is deemed reliable but not guaranteed. Buyer or buyer’s agent to verify all information.
Location
State AL
County Baldwin
Area Central Baldwin County
Zoning Single Family Residence
Interior
Interior Features Breakfast Bar, Bonus Room, Sun Room, Ceiling Fan(s), En-Suite, High Ceilings, Split Bedroom Plan, Storage
Heating Electric
Cooling Central Electric (Cool), Ceiling Fan(s)
Flooring Carpet, Tile, Wood
Fireplaces Number 2
Fireplaces Type Gas Log, Great Room, Outside, Wood Burning, Gas
Fireplace Yes
Appliance Dishwasher, Disposal, Gas Range
Laundry Main Level
Exterior
Exterior Feature Storage, Termite Contract
Garage Attached, Double Garage
Pool Community, Association
Community Features Clubhouse, Pool - Outdoor
Utilities Available Underground Utilities, Fairhope Utilities, Riviera Utilities
Waterfront No
Waterfront Description No Waterfront
View Y/N No
View None/Not Applicable
Roof Type Dimensional
Parking Type Attached, Double Garage
Garage Yes
Building
Lot Description Subdivision
Story 1
Foundation Pillar/Post/Pier
Sewer Public Sewer
Water Public, Belforest Water
Architectural Style Craftsman
New Construction No
Construction Status Resale
Schools
Elementary Schools Daphne East Elementary
Middle Schools Daphne Middle
High Schools Daphne High
Others
HOA Fee Include Association Management,Maintenance Grounds,Clubhouse,Pool
Ownership Whole/Full
Read Less Info
Want to know what your home might be worth? Contact us for a FREE valuation!

Our team is ready to help you sell your home for the highest possible price ASAP
Bought with Bellator Real Estate, LLC Beck







