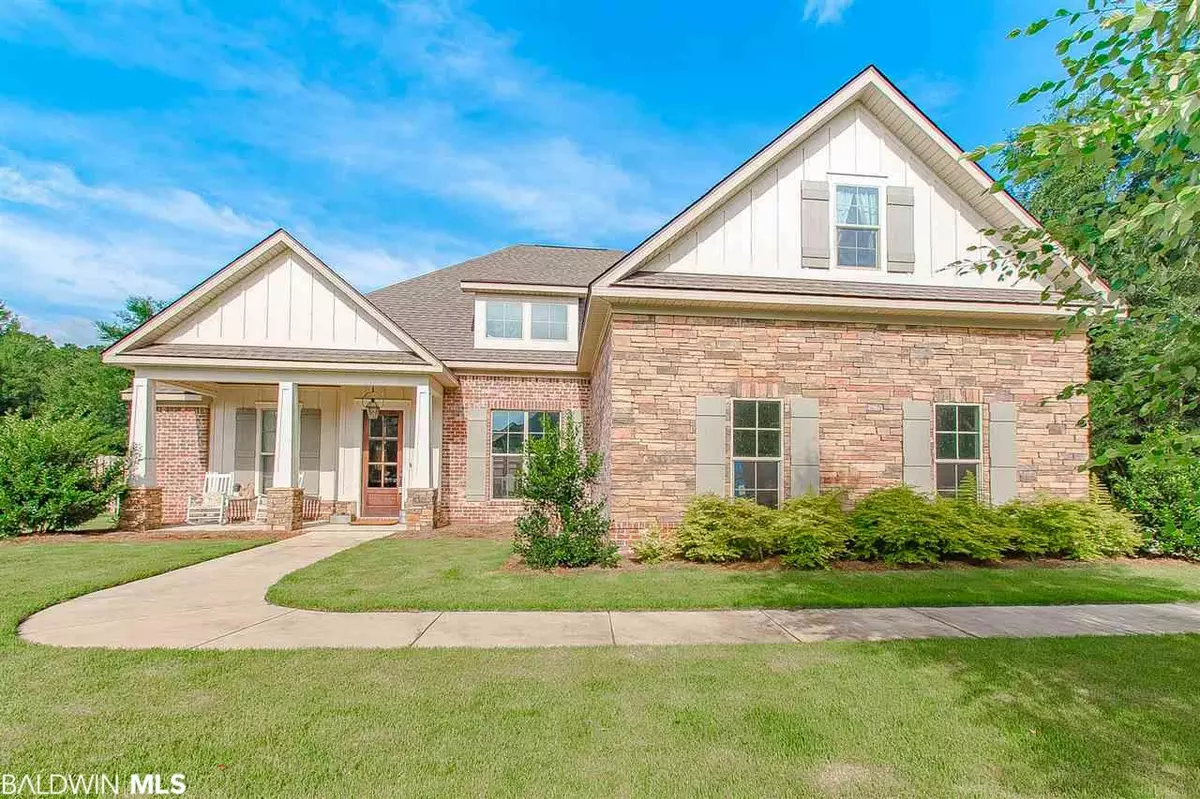$440,000
$449,000
2.0%For more information regarding the value of a property, please contact us for a free consultation.
4 Beds
4 Baths
3,062 SqFt
SOLD DATE : 10/16/2020
Key Details
Sold Price $440,000
Property Type Single Family Home
Sub Type Craftsman
Listing Status Sold
Purchase Type For Sale
Square Footage 3,062 sqft
Price per Sqft $143
Subdivision Sedgefield
MLS Listing ID 301580
Sold Date 10/16/20
Style Craftsman
Bedrooms 4
Full Baths 3
Half Baths 1
Construction Status Resale
HOA Fees $41/ann
Year Built 2017
Annual Tax Amount $1,723
Lot Size 0.265 Acres
Lot Dimensions 77 x 150 IRR
Property Description
Custom built home located in desirable Sedgefield. This home has 4 bedrooms and 3 1/2 baths plus a bonus room. Located on the end of the street which gives you extra privacy. As you walk into this lovely home - there is a formal dining room with 12 ft ceilings. Living room has gas fireplace with shiplap accent wall. Beautiful wood flooring. Gourmet Kitchen has granite counter tops, awesome tile backsplash, gas range w/ griddle. There is an island with farm house sink- custom lighting over the bar , and a built in shelf at the end of the island for additional storage. B'fast area with lots of windows for natural lighting. And there is a large walk in pantry with wooden shelves for storing all your kitchen appliances. All appliances convey with home. Split plan. Master bedroom is downstairs, crown molding and there is a door to the back patio to enjoy your morning coffee. Bedroom 2 & 3 are downstairs also- they share a jack n jill bath- that has same granite and travertine tile & linen closet. Master bath is so relaxing..dual vanities with framed mirror, deep soaking tub & walk in travertine shower w/ seat. Huge walk in closet with wooden shelfs and built ins & a window for extra light. This closet is 6x13 wow. Upstairs is bedroom 4 and a full bath also. Bonus room perfect for entertaining or home office. floored attic for storage. Two car garage with shelves that convey. (refrigerator in the garage does not convey) Laundry room has shelves and a sink. There is half bath off garage w/ pocket door. Blinds through out.
Location
State AL
County Baldwin
Area Fairhope 6
Zoning Single Family Residence
Interior
Interior Features Breakfast Bar, Bonus Room, Ceiling Fan(s), High Ceilings, Split Bedroom Plan
Heating Electric, Central
Cooling Ceiling Fan(s)
Flooring Carpet, Tile, Wood
Fireplaces Number 1
Fireplaces Type Family Room, Gas
Fireplace Yes
Appliance Dishwasher, Disposal, Convection Oven, Microwave, Gas Range, Refrigerator w/Ice Maker, Tankless Water Heater
Laundry Main Level
Exterior
Exterior Feature Irrigation Sprinkler
Parking Features Attached, Double Garage, Automatic Garage Door
Fence Fenced
Community Features None
Utilities Available Fairhope Utilities
Waterfront Description No Waterfront
View Y/N No
View None/Not Applicable
Roof Type Composition
Garage Yes
Building
Lot Description Less than 1 acre
Story 1
Foundation Slab
Sewer Public Sewer
Architectural Style Craftsman
New Construction No
Construction Status Resale
Schools
Elementary Schools Fairhope East Elementary
Middle Schools Fairhope Middle
High Schools Fairhope High
Others
Pets Allowed More Than 2 Pets Allowed
HOA Fee Include Association Management,Recreational Facilities
Ownership Whole/Full
Read Less Info
Want to know what your home might be worth? Contact us for a FREE valuation!

Our team is ready to help you sell your home for the highest possible price ASAP
Bought with Ashurst & Niemeyer LLC






