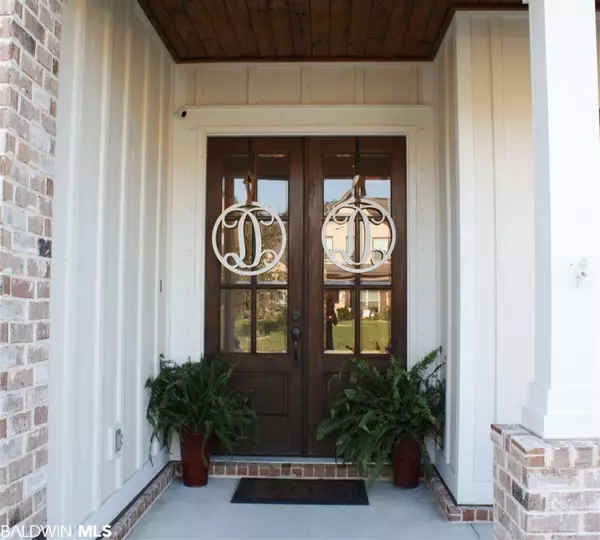$475,000
$474,949
For more information regarding the value of a property, please contact us for a free consultation.
4 Beds
4 Baths
3,336 SqFt
SOLD DATE : 10/26/2020
Key Details
Sold Price $475,000
Property Type Single Family Home
Sub Type Craftsman
Listing Status Sold
Purchase Type For Sale
Square Footage 3,336 sqft
Price per Sqft $142
Subdivision Sedgefield
MLS Listing ID 304489
Sold Date 10/26/20
Style Craftsman
Bedrooms 4
Full Baths 3
Half Baths 1
Construction Status Resale
HOA Fees $41/ann
Year Built 2017
Annual Tax Amount $1,894
Lot Size 0.370 Acres
Lot Dimensions 107.5' x 150'
Property Description
Welcome home to the beautiful Hampton floor plan in gorgeous Sedgefield Subdivision! Open the 8' mahogany double doors and enter into a bright and airy yet warm and inviting home with 14' coffered ceilings welcoming you to the great room featuring custom built ins by the fireplace. There are tons of upgrades in this home including the chef style kitchen with five burner cooktop, double ovens, Carrara marble countertops, double ovens and a built in wine cooler. The split bedroom floor plan boasts four large bedrooms all with walk in closets. The beautiful master suite not only includes a generous sized private bedroom but also a spa like master bath featuring marble look 20" tile, a freestanding tub and huge shower with double shower heads, double split sinks with a vanity area in the middle. The master closet is a HUGE walk in with built in shelves, sweater boxes and lots of room to store anything. The home is great for raising a family or entertaining. There is a custom heated and cooled sunroom included in the square footage. Hickory hardwood floors throughout the home with tile in wet areas and carpet in bedrooms. This home is gold fortified for peace of mind and great insurance rates. An added bonus is included in the outdoor kitchen and entertaining area with a built in fire pit, ceramic grill, sink, stone seating wall, and lights for nighttime entertainment. It also has a separate meter for irrigation.
Location
State AL
County Baldwin
Area Fairhope 1
Zoning Single Family Residence
Interior
Interior Features Sun Room, High Ceilings, Split Bedroom Plan
Heating Electric, Central, ENERGY STAR Qualified Equipment
Cooling Central Electric (Cool), SEER 14
Flooring Carpet, Tile, Wood
Fireplaces Number 1
Fireplaces Type Gas Log, Great Room
Fireplace Yes
Appliance Dishwasher, Disposal, Double Oven, Microwave, Cooktop, Electric Water Heater
Laundry Main Level, Inside
Exterior
Exterior Feature Irrigation Sprinkler, Outdoor Kitchen, Termite Contract, Gas Grill
Parking Features Attached, Double Garage, Side Entrance, Automatic Garage Door
Fence Fenced
Community Features Playground
Utilities Available Natural Gas Connected, Underground Utilities, Fairhope Utilities, Riviera Utilities, Cable Connected
Waterfront Description No Waterfront
View Y/N No
View None/Not Applicable
Roof Type Composition,Dimensional,Ridge Vent
Garage Yes
Building
Lot Description Less than 1 acre, Interior Lot, Few Trees, Subdivision
Story 1
Foundation Slab
Architectural Style Craftsman
New Construction No
Construction Status Resale
Schools
Elementary Schools Fairhope East Elementary
High Schools Fairhope High
Others
Ownership Whole/Full
Read Less Info
Want to know what your home might be worth? Contact us for a FREE valuation!

Our team is ready to help you sell your home for the highest possible price ASAP
Bought with Sweet Life Realty, LLC






