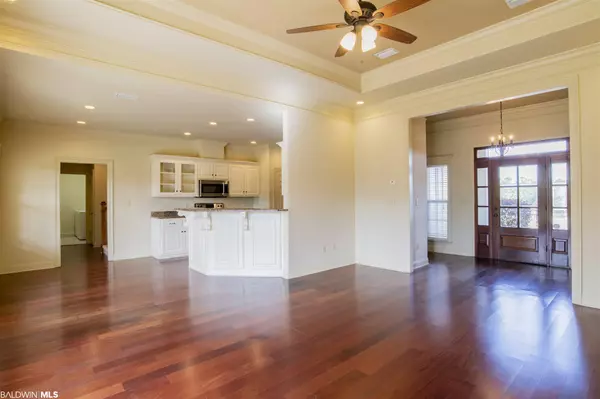$279,500
$279,500
For more information regarding the value of a property, please contact us for a free consultation.
3 Beds
2 Baths
2,147 SqFt
SOLD DATE : 12/14/2020
Key Details
Sold Price $279,500
Property Type Single Family Home
Sub Type Traditional
Listing Status Sold
Purchase Type For Sale
Square Footage 2,147 sqft
Price per Sqft $130
Subdivision Pecan Ridge
MLS Listing ID 306322
Sold Date 12/14/20
Style Traditional
Bedrooms 3
Full Baths 2
Construction Status Resale
HOA Fees $8/ann
Year Built 2006
Annual Tax Amount $1,065
Lot Dimensions 33 x 120 x 155 x 30 x 161
Property Description
Looking for a home with character, in a great location? Look no further! This 3/2 Fairhope Home offers a great floor plan, large bonus room over the garage, separate door from the owners' suite onto the cozy covered patio & so much more! Situated on a cozy cul-de-sac, in a small community, this home is conveniently located to everything! As you enter this home, you are greeted with high ceilings, hardwood floors, and a split bedroom plan. Down one hallway, you have 2 large bedrooms & a full bath. On the opposite end of the foyer, there is a lovely formal dining. The large living room features 3 big windows overlooking an awesome back patio & backyard. The kitchen features granite, custom cabinetry, breakfast room & breakfast bar. On the backside of the home, you will find the owners' suite, with a great bathroom featuring double vanities, 2 walk-in closets, jetted tub & separate shower. On that same side, there is a laundry room & stairs leading up to a large bonus room. Appliances include: electric range, microwave, refrigerator, washer & dryer. This home is a must see!!
Location
State AL
County Baldwin
Area Fairhope 7
Zoning Single Family Residence
Interior
Interior Features Breakfast Bar, Bonus Room, Other Rooms (See Remarks), Ceiling Fan(s), High Ceilings, Split Bedroom Plan, Storage
Heating Electric, Heat Pump
Cooling Central Electric (Cool), Heat Pump, Ceiling Fan(s)
Flooring Carpet, Tile, Wood
Fireplaces Type None
Fireplace No
Appliance Dishwasher, Disposal, Dryer, Microwave, Electric Range, Refrigerator w/Ice Maker, Washer, Electric Water Heater
Laundry Inside
Exterior
Exterior Feature Termite Contract
Parking Features Attached, Double Garage, Automatic Garage Door
Fence Partial
Community Features None
Utilities Available Underground Utilities, Fairhope Utilities, Riviera Utilities
Waterfront Description No Waterfront
View Y/N Yes
View Northern View
Roof Type Composition,Dimensional
Attached Garage true
Garage Yes
Building
Lot Description Less than 1 acre, Cul-De-Sac, Interior Lot, Irregular Lot, Few Trees, Subdivision
Story 1
Foundation Slab
Sewer Grinder Pump, Public Sewer
Water Public
Architectural Style Traditional
New Construction No
Construction Status Resale
Schools
Elementary Schools Fairhope East Elementary
Middle Schools Fairhope Middle
High Schools Fairhope High
Others
Pets Allowed More Than 2 Pets Allowed
HOA Fee Include Maintenance Grounds
Ownership Whole/Full
Read Less Info
Want to know what your home might be worth? Contact us for a FREE valuation!

Our team is ready to help you sell your home for the highest possible price ASAP
Bought with JWRE






