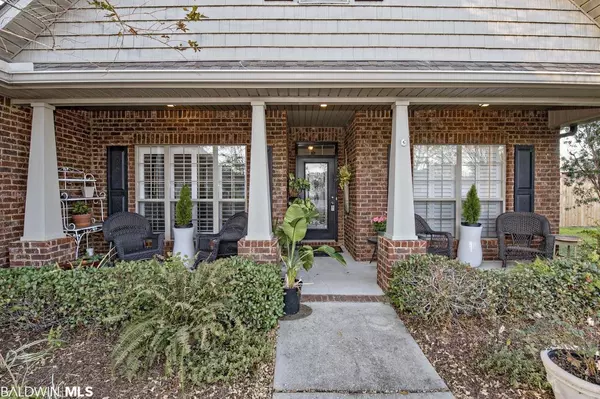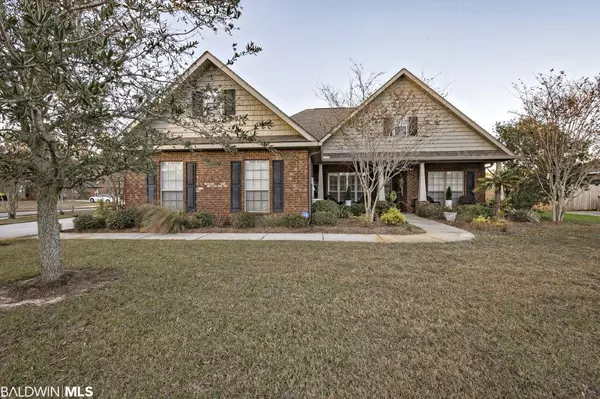$300,000
$290,000
3.4%For more information regarding the value of a property, please contact us for a free consultation.
3 Beds
3 Baths
2,333 SqFt
SOLD DATE : 12/31/2020
Key Details
Sold Price $300,000
Property Type Single Family Home
Sub Type Traditional
Listing Status Sold
Purchase Type For Sale
Square Footage 2,333 sqft
Price per Sqft $128
Subdivision The Willows
MLS Listing ID 306914
Sold Date 12/31/20
Style Traditional
Bedrooms 3
Full Baths 2
Half Baths 1
Construction Status Resale
HOA Fees $35/ann
Year Built 2010
Annual Tax Amount $781
Lot Size 8,712 Sqft
Lot Dimensions 82.5 x 102.5
Property Description
COMING SOON AND CAN'T BE SHOWN UNTIL MADE ACTIVE. Welcome to your next House Made Home! Nestled on a corner lot in The Willows, this Fairhope home is just what you've been looking for. With custom LANDSCAPING, sprinkler system, fence and SCREENED PATIO, the outside is just the beginning of the beauty. Enter your ornate glass front door to your foyer and find WOOD FLOORING, a formal dining and an OFFICE with French doors. The kitchen is open to the living room and separated by a breakfast bar. Breakfast room is off the kitchen as well. Living room features hard wood floors, soaring vaulted ceiling and PLANTATION SHUTTERS, which you'll find throughout the home. MASTER SUITE is separate from the other two bedrooms and features, SOAKING TUB, water closet and massive walk-in closet. Bedrooms #2 and #3 are on the west side of the home, feature walk-in closets and share a hall with the laundry room. Home also has HALF BATH for guest convenience. Two car SIDE ENTRY garage. Don't miss this home! Call your favorite Realtor today to schedule a private tour.
Location
State AL
County Baldwin
Area Fairhope 7
Interior
Interior Features Breakfast Bar, Eat-in Kitchen, Entrance Foyer, Office/Study, Other Rooms (See Remarks), Ceiling Fan(s), En-Suite, High Ceilings, Split Bedroom Plan, Vaulted Ceiling(s)
Heating Electric
Cooling Central Electric (Cool)
Flooring Carpet, Tile, Wood
Fireplaces Number 1
Fireplaces Type Gas Log, Great Room
Fireplace Yes
Appliance Dishwasher, Disposal, Microwave, Electric Range
Laundry Inside
Exterior
Exterior Feature Irrigation Sprinkler
Parking Features Attached, Double Garage, Side Entrance, Automatic Garage Door
Fence Fenced
Community Features Other
Utilities Available Fairhope Utilities
Waterfront Description No Waterfront
View Y/N No
View None/Not Applicable
Roof Type Dimensional
Attached Garage true
Garage Yes
Building
Lot Description Less than 1 acre, Corner Lot, Level, See Remarks, Subdivision
Story 1
Foundation Slab
Architectural Style Traditional
New Construction No
Construction Status Resale
Schools
Elementary Schools Fairhope East Elementary
Middle Schools Fairhope Middle
High Schools Fairhope High
Others
Pets Allowed More Than 2 Pets Allowed
HOA Fee Include Association Management,Common Area Insurance,Maintenance Grounds,Taxes-Common Area
Ownership Whole/Full
Read Less Info
Want to know what your home might be worth? Contact us for a FREE valuation!

Our team is ready to help you sell your home for the highest possible price ASAP
Bought with Coldwell Banker Reehl Prop Fairhope






