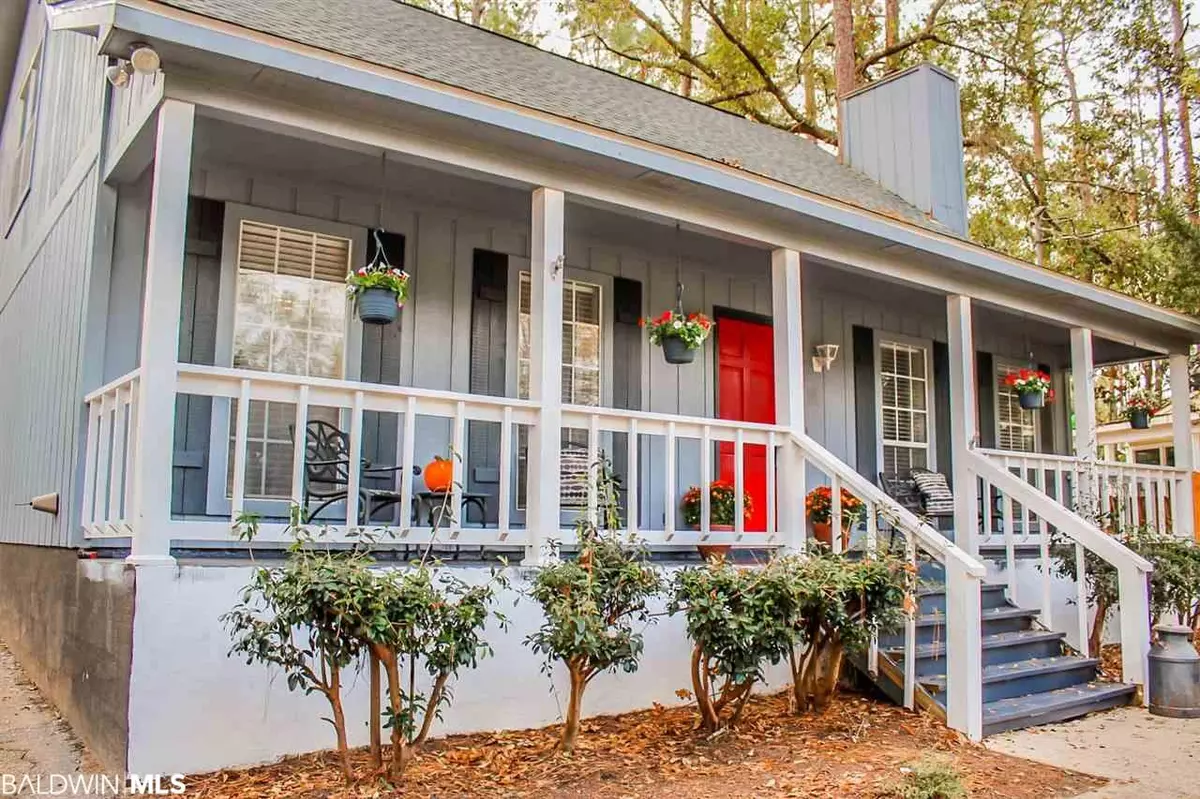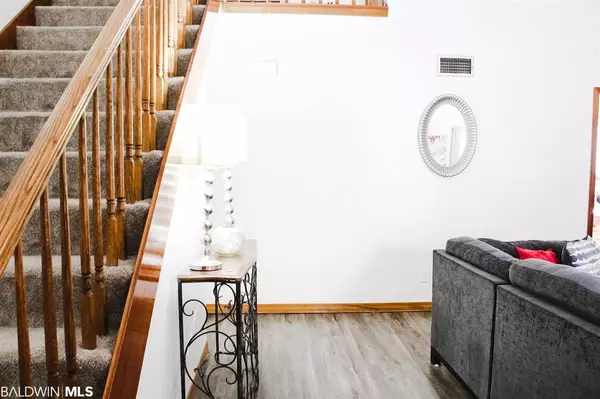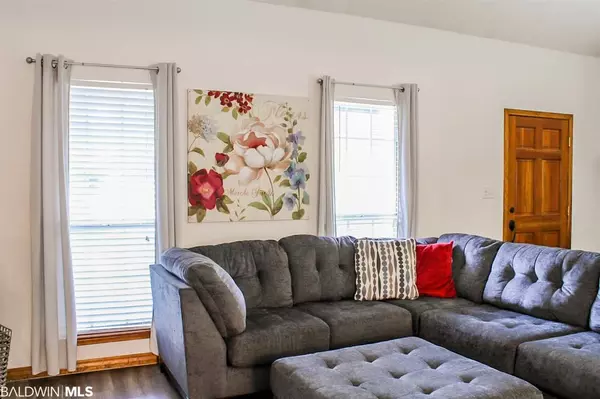$190,000
$189,900
0.1%For more information regarding the value of a property, please contact us for a free consultation.
3 Beds
3 Baths
1,730 SqFt
SOLD DATE : 02/16/2021
Key Details
Sold Price $190,000
Property Type Single Family Home
Sub Type Creole
Listing Status Sold
Purchase Type For Sale
Square Footage 1,730 sqft
Price per Sqft $109
Subdivision Lake Forest
MLS Listing ID 306092
Sold Date 02/16/21
Style Creole
Bedrooms 3
Full Baths 2
Half Baths 1
Construction Status Resale
HOA Fees $70/mo
Year Built 1986
Annual Tax Amount $618
Lot Size 10,341 Sqft
Lot Dimensions 55' x 188'
Property Description
Cottage on PRIVATE oversized yard with plenty of parking for all your "toys" and more. NO REAR NEIGHBOR. FIRE PIT and additional patio area. NEW ROOF on 10/5/20 Shingles are 30 year Timberline HD Architectural. HVAC is 3 years old. NEW Floors 2 years old. NEW GRANITE a year ago. HALF BATH FOR GUESTS. Morning room with bay window with NEW french doors to outside patio space. New paint. Split brick floors in kitchen area. Blinds. Master bedroom DOWNSTAIRS with ensuite. Soaring ceiling in Great Room with fireplace and new LTV flooring. 2 additional bedrooms upstairs with shared bathroom. Carport with additional storage WORKSHOP. Additional storage building. 2 separate fenced areas. Lake Forest amenities include: Lake Forest Yacht Club and Marina, Lake Forest Country Club with a full service clubhouse with Pro Shop, restaurant, locker rooms, showers, lounge, three swimming pools, playground and volleyball court, 18-hole golf course, tennis courts, and Lake Forest Stables! So many organizations to join.
Location
State AL
County Baldwin
Area Daphne 2
Zoning Single Family Residence,PUD
Interior
Interior Features Entrance Foyer, Ceiling Fan(s), Split Bedroom Plan, Storage
Heating Electric, Central
Cooling Ceiling Fan(s)
Flooring Split Brick
Fireplaces Number 1
Fireplaces Type Living Room
Fireplace Yes
Appliance Dishwasher, Disposal, Microwave, Electric Range, Refrigerator, Electric Water Heater
Laundry Main Level, Inside
Exterior
Exterior Feature Storage
Garage Attached, Double Carport
Pool Community, Association
Community Features BBQ Area, Clubhouse, Fishing, Pool - Kiddie, Pool - Outdoor, Tennis Court(s), Other
Utilities Available Daphne Utilities, Riviera Utilities
Waterfront No
Waterfront Description No Waterfront
View Y/N No
View None/Not Applicable
Roof Type Composition,Fortified Roof
Parking Type Attached, Double Carport
Garage No
Building
Lot Description Less than 1 acre, Few Trees, Subdivision, Elevation-High
Foundation Slab
Sewer Public Sewer
Water Public
Architectural Style Creole
New Construction No
Construction Status Resale
Schools
Elementary Schools Daphne Elementary
High Schools Daphne High
Others
Pets Allowed Allowed, More Than 2 Pets Allowed
HOA Fee Include Association Management,Common Area Insurance,Maintenance Grounds,Recreational Facilities,Taxes-Common Area,Clubhouse,Pool
Ownership Whole/Full
Read Less Info
Want to know what your home might be worth? Contact us for a FREE valuation!

Our team is ready to help you sell your home for the highest possible price ASAP
Bought with EXIT Realty Lyon & Assoc.Fhope







