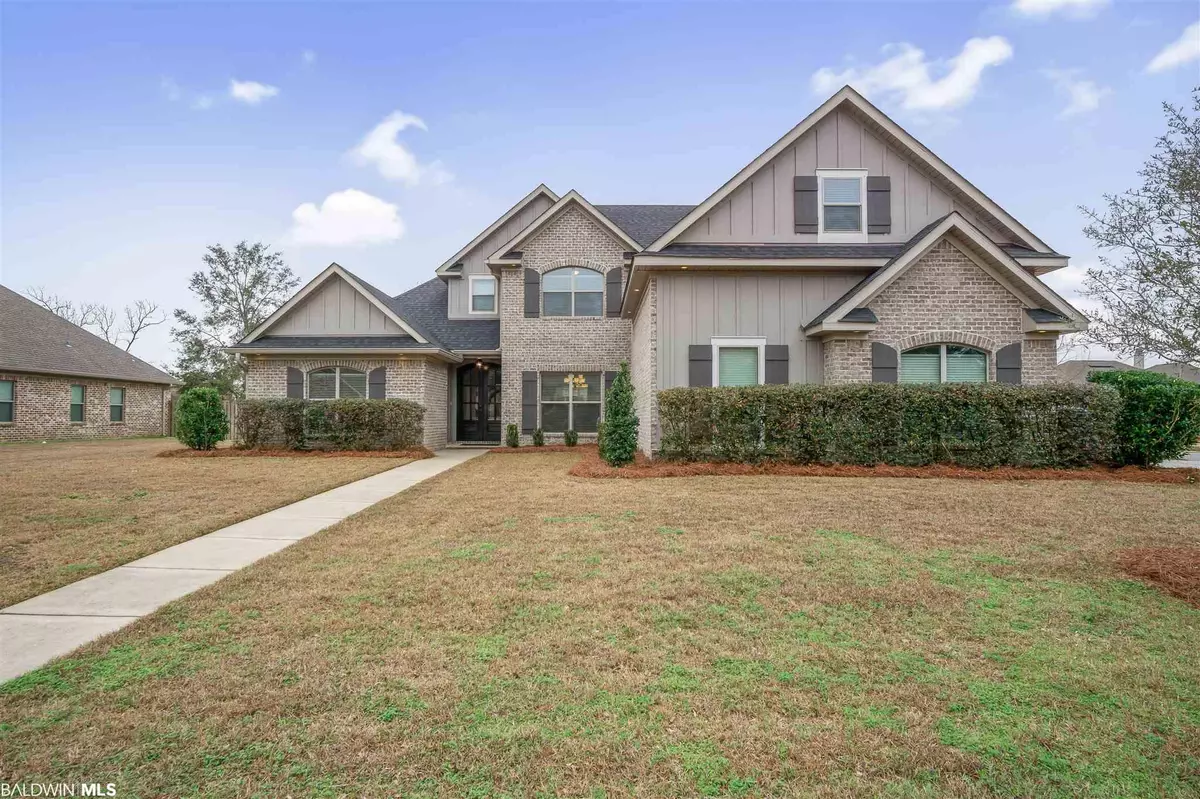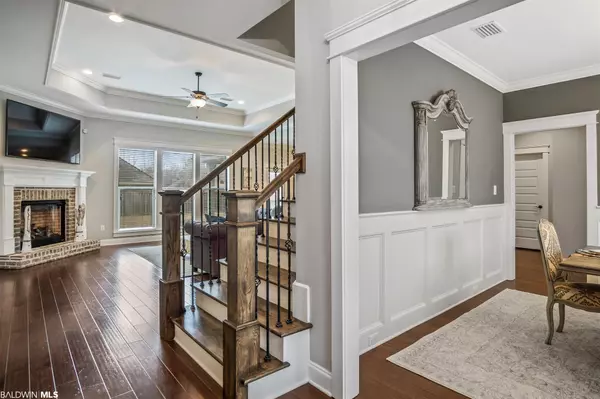$525,000
$525,000
For more information regarding the value of a property, please contact us for a free consultation.
5 Beds
3 Baths
3,402 SqFt
SOLD DATE : 02/26/2021
Key Details
Sold Price $525,000
Property Type Single Family Home
Sub Type Traditional
Listing Status Sold
Purchase Type For Sale
Square Footage 3,402 sqft
Price per Sqft $154
Subdivision Sedgefield
MLS Listing ID 308855
Sold Date 02/26/21
Style Traditional
Bedrooms 5
Full Baths 3
Construction Status Resale
HOA Fees $41/ann
Year Built 2016
Annual Tax Amount $1,851
Lot Size 0.379 Acres
Lot Dimensions 110 x 150
Property Description
Have you ever dreamed of building a house and splurging on all the best upgrades? If you answered yes then THIS is your home! Nestled in the highly desired Sedgefield Neighborhood on a large, fenced, corner lot, 593 Theakston St offers the following: Gold Fortified Certification, Immaculate 3 Car Garage, Crown Moulding and Cased Windows throughout the entire home, Mahogany double door entry, Expanded Patio, Separate Irrigation Water Meter, XXL Pantry, Gas Cooktop with 6 burners and built in oven/microwave, STORAGE GALORE, Walk-In-Closets in all bedrooms, 2 built in desks, Nest Thermostat, Smart System Controls for exterior lights and garage doors, Vivant Security System, Wood and Tile flooring throughout the main floor and upstairs landing, Ginormous Bonus Room/5th Bedroom, Tiled Showers in all bathrooms, Double Vanities in Primary Bathroom as well as Upstairs Bathroom. The Large Open Concept Kitchen/Family Room is made for entertaining and the adjacent Dinning Room can accommodate large family meals or can easily be used as a home office space instead....it all sounds amazing doesn't it? Don't wait to make this Dream Home your Dream Come True!
Location
State AL
County Baldwin
Area Fairhope 7
Interior
Interior Features Ceiling Fan(s), High Ceilings, Internet, Storage
Heating Electric
Cooling Ceiling Fan(s)
Flooring Carpet, Tile, Wood
Fireplaces Number 1
Fireplace Yes
Appliance Dishwasher, Disposal, Microwave, Gas Range, Refrigerator w/Ice Maker, Cooktop, Gas Water Heater
Exterior
Exterior Feature Irrigation Sprinkler, Termite Contract
Parking Features Attached, Three Car Garage, Automatic Garage Door
Garage Spaces 3.0
Fence Fenced
Community Features Playground
Utilities Available Underground Utilities, Fairhope Utilities, Riviera Utilities
Waterfront Description No Waterfront
View Y/N No
View None/Not Applicable
Roof Type Dimensional,Ridge Vent
Garage Yes
Building
Lot Description Less than 1 acre, Corner Lot, Subdivision
Foundation Slab
Architectural Style Traditional
New Construction No
Construction Status Resale
Schools
Elementary Schools Fairhope East Elementary
High Schools Fairhope High
Others
Pets Allowed More Than 2 Pets Allowed
HOA Fee Include Association Management,Common Area Insurance,Maintenance Grounds
Ownership Whole/Full
Read Less Info
Want to know what your home might be worth? Contact us for a FREE valuation!

Our team is ready to help you sell your home for the highest possible price ASAP
Bought with Mobile Bay Realty






