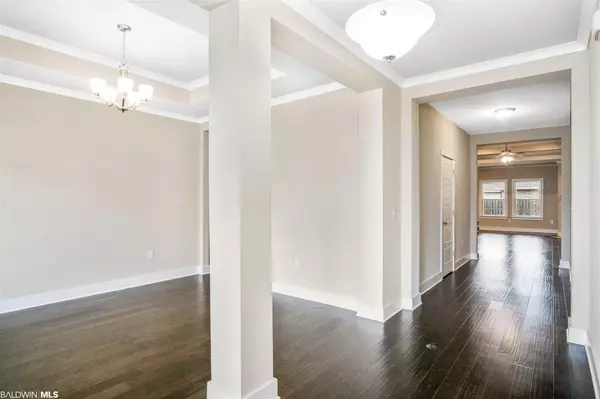$403,000
$419,900
4.0%For more information regarding the value of a property, please contact us for a free consultation.
5 Beds
3 Baths
2,980 SqFt
SOLD DATE : 03/10/2021
Key Details
Sold Price $403,000
Property Type Single Family Home
Sub Type Craftsman
Listing Status Sold
Purchase Type For Sale
Square Footage 2,980 sqft
Price per Sqft $135
Subdivision Bellaton
MLS Listing ID 307915
Sold Date 03/10/21
Style Craftsman
Bedrooms 5
Full Baths 3
Construction Status Resale
HOA Fees $91/ann
Year Built 2017
Annual Tax Amount $2,764
Lot Size 0.357 Acres
Lot Dimensions 103 x 151
Property Description
One story well designed 5 bedroom 3 full bath home. This former Model Home has all the builder upgrades and is located on a fantastic lot.This plan is designed with an open living room, separate dining room, morning room, and split bedroom plan.It has a large bonus room/office in addition to 5 nice sized additional bedrooms. The living areas are all engineered hardwood floors with tile in the wet areas and carpet in the bedrooms.The dimensional ceilings in the living room area and the abundance of natural lighting make the living spaces open and inviting.The fireplace located in the living room is gas and operates with a simple flip of the switch.Just off the main living area is the well appointed kitchen that includes a Gas Cooktop stove with a wall oven and huge kitchen bar. There is a big pantry for all of your storage needs.The appliances are stainless steel. The granite is not only in the kitchen but also is in all 3 bathrooms. Other upgrades include Gold Fortified construction, Double Pane windows, Hurricane Shutters, Bead Board Ceilings under the front and back porches, Gutters on the front of the home and even a Sprinkler System. The house if fully equipped with a technology package that includes a video doorbell, alarm system, keyless entry, front porch light and interior light that are all controlled from a master control panel or through an app for your phone! The garage is a side load 3 car garage.It even has it's own A/C unit that is zoned just for the garage area. The master bedroom has an ensuite bath with double sinks, a custom tiled shower a separate and private toilet area and a HUGE walk in closet.Outside the yard is very well laid out and has a circular concrete drive, a long runway by the garage that is perfectly situated for backing up your boat or RV and there is even a separate fenced in area for them. The entire yard is fenced and is large enough for a pool.The community amenities include a club house a pool and multiple fishing ponds
Location
State AL
County Baldwin
Area Fairhope 7
Interior
Interior Features Ceiling Fan(s), High Ceilings, Split Bedroom Plan
Heating Heat Pump
Cooling Heat Pump, Ceiling Fan(s), ENERGY STAR Qualified Equipment
Flooring Carpet, Tile, Wood
Fireplaces Number 1
Fireplaces Type Gas Log, Great Room
Fireplace Yes
Appliance Dishwasher, Microwave, Gas Range, ENERGY STAR Qualified Appliances
Exterior
Exterior Feature Irrigation Sprinkler
Garage Attached, Three or More Vehicles
Garage Spaces 3.0
Pool Community
Community Features BBQ Area, Clubhouse, Pool - Outdoor
Utilities Available Natural Gas Connected, Underground Utilities, Riviera Utilities
Waterfront No
Waterfront Description No Waterfront
View Y/N No
View None/Not Applicable
Roof Type Dimensional
Parking Type Attached, Three or More Vehicles
Garage No
Building
Lot Description Less than 1 acre, Corner Lot, Level
Story 1
Foundation Slab
Sewer Baldwin Co Sewer Service, Grinder Pump, Public Sewer
Water Public, Belforest Water
Architectural Style Craftsman
New Construction No
Construction Status Resale
Schools
Elementary Schools Daphne East Elementary
Middle Schools Daphne Middle
High Schools Daphne High
Others
Pets Allowed More Than 2 Pets Allowed
HOA Fee Include Association Management,Common Area Insurance,Maintenance Grounds
Ownership Whole/Full
Read Less Info
Want to know what your home might be worth? Contact us for a FREE valuation!

Our team is ready to help you sell your home for the highest possible price ASAP
Bought with Keller Williams AGC Realty-Da







