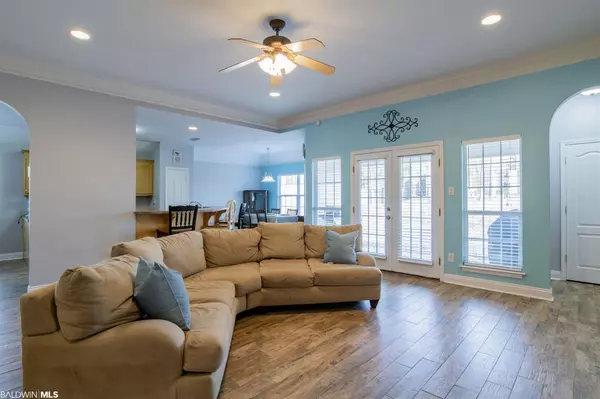$200,000
$200,000
For more information regarding the value of a property, please contact us for a free consultation.
4 Beds
2 Baths
1,891 SqFt
SOLD DATE : 03/15/2021
Key Details
Sold Price $200,000
Property Type Single Family Home
Sub Type Craftsman
Listing Status Sold
Purchase Type For Sale
Square Footage 1,891 sqft
Price per Sqft $105
Subdivision Lake Forest
MLS Listing ID 309199
Sold Date 03/15/21
Style Craftsman
Bedrooms 4
Full Baths 2
Construction Status Resale
HOA Fees $70/mo
Year Built 2003
Annual Tax Amount $704
Lot Size 0.284 Acres
Lot Dimensions 81' x 153' IRR
Property Description
Welcome home to this beautiful craftsman, single story home in on a large lot in Lake Forest. As you enter the foyer you will notice the high ceilings and beautiful wood-look tile flooring that continues down hallways and into great room and master bedroom for a seamless look. The Living area brings great natural light with large windows and french doors to back patio and huge, fenced backyard. The Kitchen is a dream with loads of cabinet space, large breakfast bar, and pantry. As an extra bonus the kitchen has a large area with extra cabinets, countertops and built in desk that makes for a perfect flex area. Dining area is off Kitchen including more windows and views of the backyard and natural light. Large master bedroom en suite is just what you ask for with views of the backyard and bathroom including dual vanity and dual entry closets. Including a New tiled shower and extra storage area this bathroom is perfect for your needs. Supporting bedrooms and bathroom are off the hallway in foyer and include great closet space. The backyard is has mature trees and is ready for enjoyment with your covered back patio and privacy with no neighbor behind you. This home includes a 1 year Home Warranty. Home is close to I-10 at the Mobile Bay bridge and close access to Mobile Bay. Lake Forest features loads of amenities including 18 hole golf course, 3 outdoor swimming pools, tennis courts, horse stables, marina, and Yacht club.
Location
State AL
County Baldwin
Area Daphne 2
Interior
Interior Features Breakfast Bar, Entrance Foyer, Ceiling Fan(s), En-Suite, High Ceilings, Internet
Heating Electric, Heat Pump
Cooling Central Electric (Cool)
Flooring Carpet, Tile
Fireplaces Type None
Fireplace Yes
Appliance Dishwasher, Microwave, Electric Range, Refrigerator, Electric Water Heater
Laundry Inside
Exterior
Exterior Feature Termite Contract
Garage Attached, Double Garage, Automatic Garage Door
Garage Spaces 2.0
Fence Fenced
Pool Community
Community Features Clubhouse, Fishing, Pool - Outdoor, Tennis Court(s), Golf, Playground
Utilities Available Cable Available, Daphne Utilities, Riviera Utilities, Cable Connected
Waterfront Description Deeded Access,Other-See Remarks
View Y/N Yes
View Other-See Remarks
Roof Type Composition
Parking Type Attached, Double Garage, Automatic Garage Door
Garage Yes
Building
Lot Description Irregular Lot, Few Trees, Subdivision
Story 1
Foundation Slab
Sewer Public Sewer
Water Public
Architectural Style Craftsman
New Construction No
Construction Status Resale
Schools
Elementary Schools Daphne Elementary
Middle Schools Daphne Middle
High Schools Daphne High
Others
Pets Allowed Allowed, More Than 2 Pets Allowed
Ownership Whole/Full
Read Less Info
Want to know what your home might be worth? Contact us for a FREE valuation!

Our team is ready to help you sell your home for the highest possible price ASAP
Bought with Bay Bridge Realty, LLC







