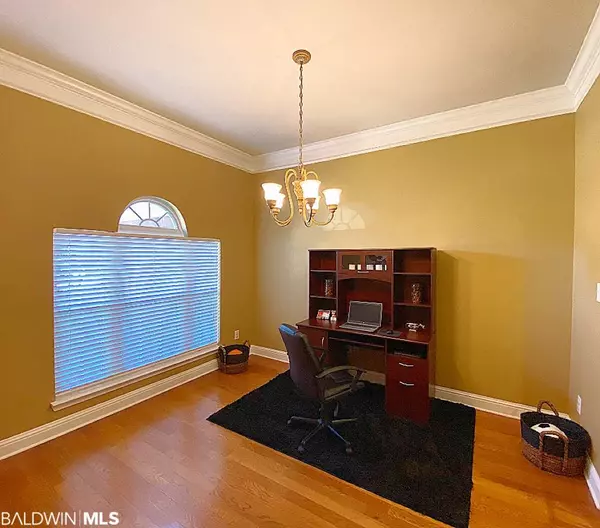$206,500
$209,900
1.6%For more information regarding the value of a property, please contact us for a free consultation.
3 Beds
2 Baths
1,673 SqFt
SOLD DATE : 03/26/2021
Key Details
Sold Price $206,500
Property Type Single Family Home
Sub Type Contemporary
Listing Status Sold
Purchase Type For Sale
Square Footage 1,673 sqft
Price per Sqft $123
Subdivision Lake Forest
MLS Listing ID 310283
Sold Date 03/26/21
Style Contemporary
Bedrooms 3
Full Baths 2
Construction Status Resale
HOA Fees $70/mo
Year Built 2007
Annual Tax Amount $700
Lot Size 0.329 Acres
Lot Dimensions 129 x 111 Irreg
Property Description
LOCATION! LOCATION! LOCATION! Enjoy this ALL Brick 3 bed/2 bath Home located off of Country Club Drive’s convenient location in Lake Forest. Beautiful Cul De Sac living at its finest! This split bedroom plan boasts two large bedrooms on right of home and the Master Suite is privately tucked away on Left side of Home. Large Master Bed & Bath include Trey ceilings in Bedroom and Double Vanity, Separate Shower and Soaking Garden Tub, Large Walk-in Closet in the Bath. With tall ceilings throughout and the open concept floor-plan, you can enjoy cooking in kitchen and talking to friends and family in the Breakfast Nook or in the Great Room. This home also has a Formal Dining room which could very easily be used as an office or bonus/flex space. The newer stainless fridge will remain and the kitchen includes ample pantry for added storage. Homeowner has installed LED Lighting Throughout. Back yard is Low Maintenance, plus enjoy the neighborhood Lake Forest Pool and Tennis courts, only .3 miles away! With Easy Access to I-10 and Shopping/Dining this home checks off all boxes. Call for an appt today!
Location
State AL
County Baldwin
Area Daphne 2
Zoning Single Family Residence
Interior
Interior Features Breakfast Bar, Eat-in Kitchen, Entrance Foyer, Ceiling Fan(s), En-Suite, Internet, Split Bedroom Plan, Storage
Heating Electric
Cooling Ceiling Fan(s)
Flooring Carpet, Tile, Laminate
Fireplaces Type None
Fireplace Yes
Appliance Dishwasher, Microwave, Electric Range, Refrigerator
Laundry Inside
Exterior
Exterior Feature Termite Contract
Garage Attached, Double Garage, Automatic Garage Door
Fence Fenced
Pool Community
Community Features Pool - Outdoor, Tennis Court(s)
Utilities Available Daphne Utilities, Cable Connected
Waterfront No
Waterfront Description No Waterfront
View Y/N No
View None/Not Applicable
Roof Type Composition,Ridge Vent
Parking Type Attached, Double Garage, Automatic Garage Door
Garage Yes
Building
Lot Description Less than 1 acre, Cul-De-Sac, Level, Subdivision
Story 1
Foundation Slab
Sewer Public Sewer
Water Public
Architectural Style Contemporary
New Construction No
Construction Status Resale
Schools
Elementary Schools Daphne Elementary
Middle Schools Daphne Middle
High Schools Daphne High
Others
Pets Allowed Allowed, More Than 2 Pets Allowed
HOA Fee Include Association Management,Maintenance Grounds,Recreational Facilities,Reserve Funds
Ownership Whole/Full
Read Less Info
Want to know what your home might be worth? Contact us for a FREE valuation!

Our team is ready to help you sell your home for the highest possible price ASAP
Bought with eXp Realty Southern Branch







