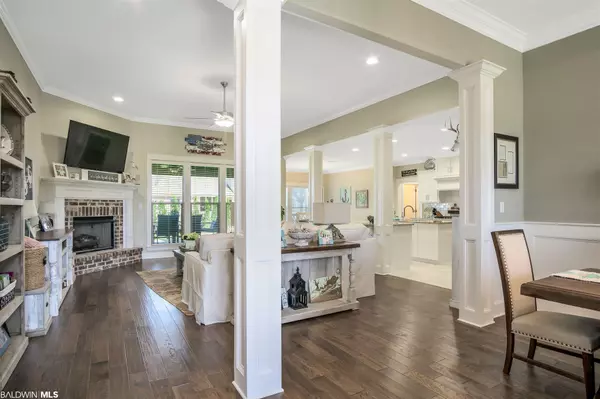$523,500
$525,000
0.3%For more information regarding the value of a property, please contact us for a free consultation.
5 Beds
4 Baths
3,095 SqFt
SOLD DATE : 06/01/2021
Key Details
Sold Price $523,500
Property Type Single Family Home
Sub Type Craftsman
Listing Status Sold
Purchase Type For Sale
Square Footage 3,095 sqft
Price per Sqft $169
Subdivision Firethorne
MLS Listing ID 312289
Sold Date 06/01/21
Style Craftsman
Bedrooms 5
Full Baths 4
Construction Status Resale
HOA Fees $41
Year Built 2017
Annual Tax Amount $1,936
Lot Size 0.464 Acres
Lot Dimensions 132 x 153
Property Description
Beautiful highly sought after Truland built Chelsea floor plan in the desirable Firethorne neighborhood. Gorgeous 8 ft Mahogany front door welcomes you into this 5 bedroom 4 bathroom home designed for entertaining and families. Crown molding and hardwood floors accentuate the main living areas. Gas log fireplace in living room and wainscoting in dining room. Primary bedroom with tray ceilings has bath with separate vanities, garden tub, large stand up shower, and two walk in closets. Open kitchen featuring KitchenAid appliances, painted cabinets, and a large island. Five eye gas burner range with custom cabinet vent hood, built in wall oven make cooking a breeze. Marble countertops, ceramic tile backsplash, and tile floor laid on the diagonal enhance the kitchen appearance. Mud bench upon garage entry and laundry room with freestanding sink. Tankless hot water. Large covered patio with stained v-groove ceiling, irrigation system, improved landscaping with planting of trees. Outdoor kitchen with sink with matching brick. Gold FORTIFIED and new gutters. Community pool, tennis & basketball courts, wiffle ball field, grilling pavilion, and playground.
Location
State AL
County Baldwin
Area Fairhope 10
Zoning Single Family Residence
Interior
Interior Features Bonus Room, Ceiling Fan(s), High Ceilings, Split Bedroom Plan
Heating Electric, Heat Pump
Cooling Heat Pump, Ceiling Fan(s), SEER 14
Flooring Carpet, Tile, Wood
Fireplaces Number 1
Fireplaces Type Gas Log, Living Room
Fireplace Yes
Appliance Dishwasher, Disposal, Microwave, Gas Range, ENERGY STAR Qualified Appliances, Tankless Water Heater
Laundry Inside
Exterior
Exterior Feature Outdoor Kitchen, Termite Contract
Parking Features Attached, Double Garage, Automatic Garage Door
Fence Fenced
Pool Community, Association
Community Features BBQ Area, Gazebo, Pool - Outdoor
Utilities Available Natural Gas Connected, Underground Utilities
Waterfront Description No Waterfront
View Y/N No
View None/Not Applicable
Roof Type Composition,Dimensional
Garage Yes
Building
Lot Description Less than 1 acre, Subdivision
Story 1
Foundation Slab
Sewer Public Sewer
Water Public
Architectural Style Craftsman
New Construction No
Construction Status Resale
Schools
Elementary Schools J. Larry Newton
Middle Schools Fairhope Middle
High Schools Fairhope High
Others
Pets Allowed More Than 2 Pets Allowed
HOA Fee Include Recreational Facilities,Pool
Ownership Whole/Full
Read Less Info
Want to know what your home might be worth? Contact us for a FREE valuation!

Our team is ready to help you sell your home for the highest possible price ASAP
Bought with Roberts Brothers West






