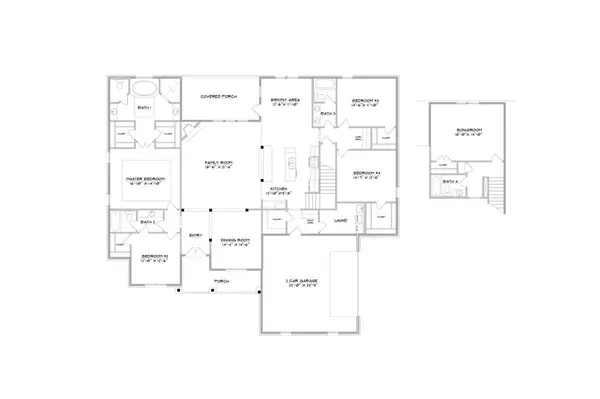$509,882
$509,882
For more information regarding the value of a property, please contact us for a free consultation.
5 Beds
4 Baths
3,095 SqFt
SOLD DATE : 06/14/2021
Key Details
Sold Price $509,882
Property Type Single Family Home
Sub Type Craftsman
Listing Status Sold
Purchase Type For Sale
Square Footage 3,095 sqft
Price per Sqft $164
Subdivision Firethorne
MLS Listing ID 298694
Sold Date 06/14/21
Style Craftsman
Bedrooms 5
Full Baths 4
Construction Status New Construction
HOA Fees $41
Year Built 2020
Lot Size 0.358 Acres
Lot Dimensions 100 x 156 Irregular
Property Description
Estimated completion April-May 2021. This fantastic new construction Chelsea Plan has everything you need. With 5 bedrooms and 4 baths in this sprawling home, your family will love to gather. This home features a gas log fireplace in living room & designer wainscoting in dining room. Master bedroom suite with tray ceiling, separate vanities, wood framed mirrors, linen closet & garden tub in bath. Upgrades include Level 2 wood in the master bedroom, a stained work-desk with open upper shelves on the 2nd floor, laundry tub, and 3-car garage. The painted mud bench upon garage entry is great for organized storage. With the Rinnai Tankless water heater you will never run out of hot water. The large covered porch with stained v-groove ceiling is perfect for the family gatherings. Included with this desirable home is a landscape package and irrigation system. These highly desirable plans are designed with functionality & safety in mind; low insurance rates assured by Fortified Gold Certificate & quality new construction provides lower utility bills. Community amenities that you've got to see to believe... gated outdoor pool, outdoor kitchen with stained concrete & stainless gas grill, tennis & basketball court, wiffle ball field with artificial turf complete with visitor-home dugouts and stare of the art playground. This Fortified Gold home comes complete with a 6 zone irrigation system, a 2-10 builders warranty, and a " Connected Home" package including Ring doorbell, Android tablet, Zmodo outdoor camera, an Amazon Echo dot, Ecobee thermostat, keyless front door entry, 3 smart switches and more! One year renewable repair and retreatment termite bond with Formosan coverage. All information should be verified by buyer and/or buyers agent.
Location
State AL
County Baldwin
Area Fairhope 8
Interior
Interior Features En-Suite, High Ceilings
Heating Electric, Heat Pump
Cooling Heat Pump
Flooring Carpet, Tile, Wood
Fireplaces Number 1
Fireplace Yes
Appliance Dishwasher, Disposal, Microwave, Gas Range
Laundry Main Level
Exterior
Exterior Feature Irrigation Sprinkler
Parking Features Attached, Three Car Garage, Automatic Garage Door
Pool Community, Association
Community Features BBQ Area, Gazebo, Pool - Outdoor, Tennis Court(s), Playground
Utilities Available Natural Gas Connected, Underground Utilities, Water Heater-Tankless
Waterfront Description No Waterfront
View Y/N No
View None/Not Applicable
Roof Type Composition,Dimensional
Garage Yes
Building
Lot Description Less than 1 acre
Story 1
Foundation Slab
Sewer Public Sewer
Water Public
Architectural Style Craftsman
New Construction Yes
Construction Status New Construction
Schools
Elementary Schools J. Larry Newton
High Schools Fairhope High
Others
Pets Allowed More Than 2 Pets Allowed
HOA Fee Include Association Management,Common Area Insurance,Maintenance Grounds,Recreational Facilities,Taxes-Common Area,Pool
Ownership Whole/Full
Read Less Info
Want to know what your home might be worth? Contact us for a FREE valuation!

Our team is ready to help you sell your home for the highest possible price ASAP
Bought with Bellator Real Estate, LLC Fair






