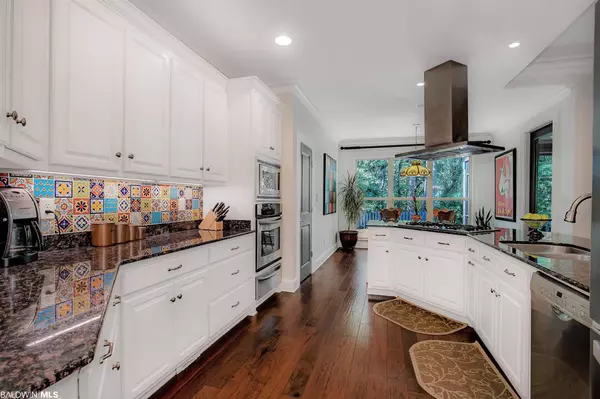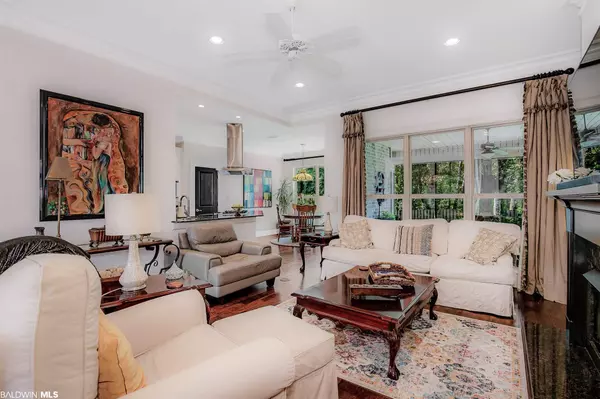$364,000
$369,000
1.4%For more information regarding the value of a property, please contact us for a free consultation.
3 Beds
2 Baths
2,082 SqFt
SOLD DATE : 06/30/2021
Key Details
Sold Price $364,000
Property Type Single Family Home
Sub Type Craftsman
Listing Status Sold
Purchase Type For Sale
Square Footage 2,082 sqft
Price per Sqft $174
Subdivision Long Pine Estates
MLS Listing ID 315393
Sold Date 06/30/21
Style Craftsman
Bedrooms 3
Full Baths 2
Construction Status Resale
HOA Fees $25/ann
Year Built 2008
Annual Tax Amount $767
Lot Size 10,497 Sqft
Lot Dimensions 75 x 140
Property Description
Custom built home. Antique front doors accented by gas light welcome you at the entrance. Kitchen has Kenmore Elite appliances that include stainless steel Convection oven, Microwave, 5 burner drop in gas Stovetop, hood and warming drawer. Tankless gas water heater, granite counter tops. Beautiful wood floors with scored concrete in baths (no carpet). Central vacuum system. Professionally landscaped with irrigation system on it's own water meter. Oversized garage with 11.5 x 5.5 utility room. Huge Master closet (9.5 x 13.3) with John Louis custom stained shelves. Cobblestone patio with pergola & swing covered in wisteria vines. Hard wired security system. Protected wooded common area behind property. Double vanities in both bath rooms and Jacuzzi tub with separate shower in Master. Upgraded molding throughout home. Fenced backyard with beautiful decorated lights for entertaining. Fireplace with built in shelves in Living room. Screened Patio. Trey ceiling in Master. Recessed lighting in Master, Kitchen, Living room, screened porch and all across front of house. Top of the line Plantation Shutters throughout. Owner is an Alabama Real Estate Agent. Measurements taken from house plans. Buyer to verify all measurements.
Location
State AL
County Baldwin
Area Fairhope 1
Interior
Interior Features Central Vacuum, Ceiling Fan(s)
Cooling Heat Pump, Ceiling Fan(s)
Flooring Wood
Fireplaces Number 1
Fireplaces Type Gas Log
Fireplace Yes
Appliance Dishwasher, Disposal, Convection Oven, Microwave, Gas Range
Laundry Main Level
Exterior
Parking Features Attached, Automatic Garage Door
Community Features None
Utilities Available Fairhope Utilities
Waterfront Description No Waterfront
View Y/N Yes
View Northern View
Roof Type Composition
Garage No
Building
Lot Description Less than 1 acre
Story 1
Foundation Slab
Architectural Style Craftsman
New Construction No
Construction Status Resale
Schools
Elementary Schools Fairhope West Elementary
Middle Schools Fairhope Middle
High Schools Fairhope High
Others
Pets Allowed More Than 2 Pets Allowed
HOA Fee Include Maintenance Grounds
Ownership Whole/Full
Read Less Info
Want to know what your home might be worth? Contact us for a FREE valuation!

Our team is ready to help you sell your home for the highest possible price ASAP
Bought with Sweet Life Realty, LLC






