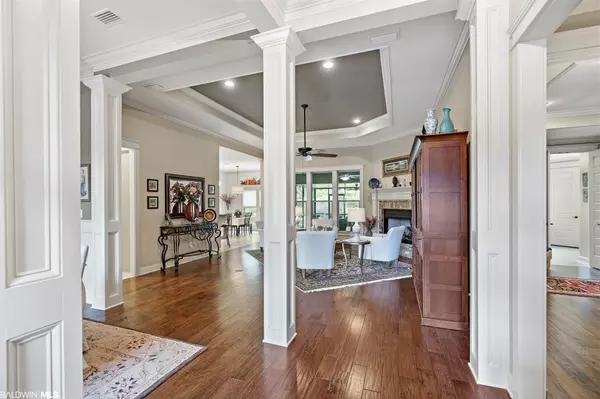$516,500
$495,000
4.3%For more information regarding the value of a property, please contact us for a free consultation.
5 Beds
4 Baths
3,122 SqFt
SOLD DATE : 07/08/2021
Key Details
Sold Price $516,500
Property Type Single Family Home
Sub Type Craftsman
Listing Status Sold
Purchase Type For Sale
Square Footage 3,122 sqft
Price per Sqft $165
Subdivision Sedgefield
MLS Listing ID 313474
Sold Date 07/08/21
Style Craftsman
Bedrooms 5
Full Baths 4
Construction Status Resale
HOA Fees $41/ann
Year Built 2015
Annual Tax Amount $1,856
Lot Size 0.300 Acres
Lot Dimensions 100 x 150
Property Description
Nestled at the end of a tree-lined street in Fairhope's popular Sedgefield neighborhood, this home has numerous perks! Upon entering the 11' ceilings invite you into the spacious living room with oversized windows and a corner gas fireplace. In addition to the hand scraped hardwood floors, wainscoting, and custom blinds this home has also been maintained meticulously. The gourmet kitchen features stainless steel Bosch and Kitchenaid appliances, composite granite single bowl sink, custom cabinets, glass tile backsplash, and eat-in table area. Beyond the kitchen you will discover the peaceful 20 x 18 screened back patio with ceiling fans perfect for relaxing or entertaining. The beauty of this home does not end there - the professionally landscaped backyard includes a lush lawn of Zoysia, Pecan trees, Loquat, Grapefruit, Satsuma, Crepe Myrtle, River birch, roses, and gardenias. The irrigation system and LED outdoor lighting system with timer system only add to the comfort of the backyard. The master suite boasts a large soaking tub, separate tile shower with frameless glass door, private toilet and two corner walk-in closets. The additional bedrooms on the main level are spacious and share a full bathroom with tile shower. The large 5th bedroom upstairs has its own full bathroom and could be used for a home office, exercise space, rec room, or guest suite! In addition, there is endless storage throughout the house including a deep under-stair storage closet, a wide linen closet, walk-in closets in all the bedrooms, and a huge walk-in attic with decking upstairs. This home is GOLD FORTIFIED. Call your favorite agent to schedule a tour today! Details to be verified by buyer or buyer's agent including all measurements.
Location
State AL
County Baldwin
Area Fairhope 7
Interior
Interior Features Ceiling Fan(s), High Ceilings, Split Bedroom Plan, Storage
Heating Electric
Flooring Carpet, Tile, Wood
Fireplaces Number 1
Fireplaces Type Gas Log
Fireplace Yes
Appliance Dishwasher, Disposal, Convection Oven, Gas Range
Exterior
Exterior Feature Irrigation Sprinkler
Parking Features Attached, Double Garage, Side Entrance, Automatic Garage Door
Garage Spaces 2.0
Fence Partial
Community Features Playground
Utilities Available Fairhope Utilities
Waterfront Description No Waterfront
View Y/N No
View None/Not Applicable
Roof Type Composition
Garage Yes
Building
Lot Description Less than 1 acre, Level, Few Trees
Story 1
Foundation Slab
Architectural Style Craftsman
New Construction No
Construction Status Resale
Schools
Elementary Schools Fairhope East Elementary
Middle Schools Fairhope Middle
High Schools Fairhope High
Others
Pets Allowed More Than 2 Pets Allowed
HOA Fee Include Association Management,Maintenance Grounds
Ownership Leasehold
Read Less Info
Want to know what your home might be worth? Contact us for a FREE valuation!

Our team is ready to help you sell your home for the highest possible price ASAP
Bought with Bellator Real Estate, LLC Beck






