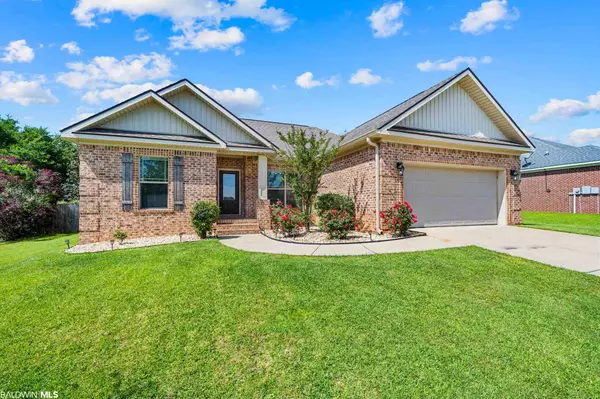$285,000
$265,000
7.5%For more information regarding the value of a property, please contact us for a free consultation.
3 Beds
2 Baths
1,565 SqFt
SOLD DATE : 07/30/2021
Key Details
Sold Price $285,000
Property Type Single Family Home
Sub Type Craftsman
Listing Status Sold
Purchase Type For Sale
Square Footage 1,565 sqft
Price per Sqft $182
Subdivision Madison Place
MLS Listing ID 313049
Sold Date 07/30/21
Style Craftsman
Bedrooms 3
Full Baths 2
Construction Status Resale
HOA Fees $30/qua
Year Built 2010
Annual Tax Amount $747
Lot Size 0.280 Acres
Lot Dimensions 86 x 140
Property Description
Welcome to a BEAUTIFUL, OPEN, and Split floor plan home located in the heart of Daphne! As you approach, you'll be in awe with the GORGEOUS, yet easy-to-maintain landscaping! Once inside you'll be welcomed with well-maintained luxury vinyl plank floors, the sizeable formal dining room/office, and a spacious living room that flows into the kitchen. The living room has plenty of space, features BUILT-IN SHELVING and loads of natural light. Step outside into the back yard and imagine your lifestyle of LUXURY with the custom gunite saltwater pool, beautiful pavers, covered entertainment area, and fire pit. This area is PERFECT for entertaining guests! Back inside you'll enjoy the kitchen that comes with granite countertops, an eat-in kitchen area, bar top, and flaunts a view of your very own backyard oasis! The master bedroom is LARGE, has a tray ceiling, plenty of natural light, and leads into the spa-like master bathroom containing a granite topped double vanity, separate shower, garden tub with tile backsplash, and large walk-in closet! Across the home you'll find the two spacious guest bedrooms with VAULTED ceilings and a shared bathroom also containing granite. If you're looking to get away from it all, but still want to stay in town, this home is for you! Schedule a showing today!
Location
State AL
County Baldwin
Area Daphne 2
Zoning Single Family Residence
Interior
Interior Features Breakfast Bar, Eat-in Kitchen, Ceiling Fan(s), High Ceilings, Split Bedroom Plan, Vaulted Ceiling(s)
Heating Electric, Central
Cooling Central Electric (Cool), Ceiling Fan(s)
Flooring Carpet, Tile, Vinyl
Fireplaces Type None
Fireplace Yes
Appliance Dishwasher, Microwave, Electric Range, Refrigerator w/Ice Maker
Laundry Main Level
Exterior
Exterior Feature Irrigation Sprinkler, Storage
Garage Attached, Double Garage
Garage Spaces 2.0
Fence Fenced, Fenced Storage
Pool In Ground
Utilities Available Underground Utilities, Daphne Utilities, Riviera Utilities
Waterfront No
Waterfront Description No Waterfront
View Y/N Yes
View Pool Area View, Northern View, Southern View
Roof Type Composition,Ridge Vent
Parking Type Attached, Double Garage
Garage Yes
Building
Lot Description Less than 1 acre, Level, Subdivision
Story 1
Foundation Slab
Sewer Public Sewer
Water Public
Architectural Style Craftsman
New Construction No
Construction Status Resale
Schools
Elementary Schools Daphne Elementary
Middle Schools Daphne Middle
High Schools Daphne High
Others
Pets Allowed Allowed, More Than 2 Pets Allowed
HOA Fee Include Common Area Insurance,Maintenance Grounds,Taxes-Common Area
Ownership Whole/Full
Read Less Info
Want to know what your home might be worth? Contact us for a FREE valuation!

Our team is ready to help you sell your home for the highest possible price ASAP
Bought with Sweet Life Realty, LLC







