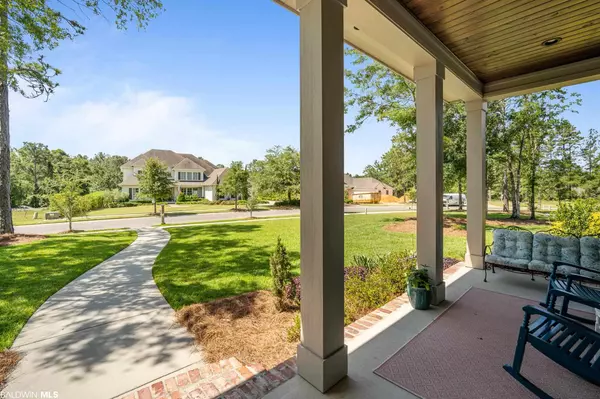$850,000
$875,000
2.9%For more information regarding the value of a property, please contact us for a free consultation.
4 Beds
5 Baths
3,730 SqFt
SOLD DATE : 07/26/2021
Key Details
Sold Price $850,000
Property Type Single Family Home
Sub Type Craftsman
Listing Status Sold
Purchase Type For Sale
Square Footage 3,730 sqft
Price per Sqft $227
Subdivision The Waters At Fairhope
MLS Listing ID 313965
Sold Date 07/26/21
Style Craftsman
Bedrooms 4
Full Baths 4
Half Baths 1
Construction Status Resale
HOA Fees $100/ann
Year Built 2018
Annual Tax Amount $3,465
Lot Size 0.430 Acres
Lot Dimensions 95.5' x 200.9' IRR
Property Description
Located in The Waters at Fairhope, this custom gold fortified home built by John Eckenstaler Builders, Inc. is a must see! Reclaimed vintage brick, siding accents, handcrafted wooden shutters and T&G porch ceilings adorn the facade of this home nestled on a beautifully tree lined, heavily landscaped (95'x190') lot. This plan boasts an open and spacious main living area with shiplap siding and brick accent walls. The main level has 10', 11' & 12' ceilings with tile and wide plank wood flooring. Thoughtful design separates the main floor bedrooms for privacy, each with in-suite bath. A media/bonus room with wet bar and 4th bedroom/bath is above an oversized 3 car garage. The tile planked, screened 17' x 22' rear porch has a wood burning fireplace and is accessible from den and master suite by impressive 8' "Neuma" multi point lock doors. The 4'x6' tile stepless entry shower, claw foot tub, double vanities, linen cabinetry and a large closet complement the master suite. Gourmet kitchen features bench crafted cabinetry, Kitchen Aid appliances, double convection oven, six burner gas cook top, farmhouse sink, pot filler and tile arabesque back splash. Wood-clad "Pella" windows, variable speed 15 SEER HVAC units, 2 tankless water heaters, and professionally wired for audio/video & security. Whole house generator. Fenced yard. Swingset will convey. Craftsmanship and attention to detail are throughout this elegant Fairhope cottage.
Location
State AL
County Baldwin
Area Fairhope 7
Zoning Single Family Residence
Interior
Interior Features Breakfast Bar, Eat-in Kitchen, Bonus Room, Entrance Foyer, Office/Study, Ceiling Fan(s), En-Suite, High Ceilings, Split Bedroom Plan, Storage
Heating Electric
Cooling Central Gas (Cool), Ceiling Fan(s)
Flooring Carpet, Tile, Wood
Fireplaces Number 2
Fireplaces Type Gas Log, Living Room, Outside, Wood Burning, Gas
Fireplace Yes
Appliance Dishwasher, Disposal, Convection Oven, Double Oven, Microwave, Gas Range, Refrigerator w/Ice Maker, Cooktop, Tankless Water Heater
Laundry Main Level, Inside
Exterior
Exterior Feature Termite Contract
Garage Attached, Three Car Garage, Automatic Garage Door
Garage Spaces 3.0
Fence Fenced
Community Features Fishing
Utilities Available Underground Utilities, Fairhope Utilities
Waterfront No
Waterfront Description No Waterfront
View Y/N Yes
View Southern View
Roof Type Composition,Dimensional
Parking Type Attached, Three Car Garage, Automatic Garage Door
Garage Yes
Building
Lot Description Less than 1 acre, Level
Foundation Slab
Sewer Public Sewer
Water Public
Architectural Style Craftsman
New Construction No
Construction Status Resale
Schools
Elementary Schools Fairhope East Elementary, Not Applicable
Middle Schools Fairhope Middle
High Schools Fairhope High
Others
Pets Allowed Allowed, More Than 2 Pets Allowed
HOA Fee Include Association Management,Common Area Insurance,Maintenance Grounds,Security,Taxes-Common Area
Ownership Whole/Full
Read Less Info
Want to know what your home might be worth? Contact us for a FREE valuation!

Our team is ready to help you sell your home for the highest possible price ASAP
Bought with EXIT Realty Lyon & Assoc.Fhope







