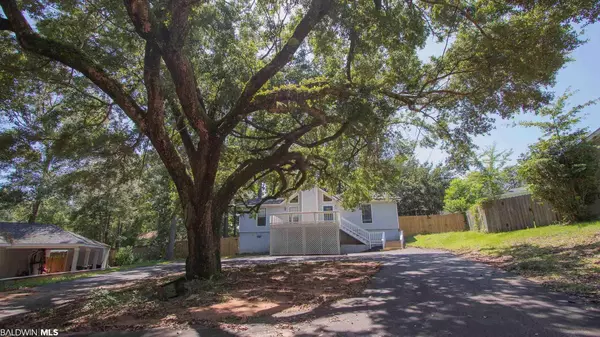$228,000
$225,000
1.3%For more information regarding the value of a property, please contact us for a free consultation.
4 Beds
3 Baths
2,280 SqFt
SOLD DATE : 11/17/2021
Key Details
Sold Price $228,000
Property Type Single Family Home
Sub Type Contemporary
Listing Status Sold
Purchase Type For Sale
Square Footage 2,280 sqft
Price per Sqft $100
Subdivision Lake Forest
MLS Listing ID 316160
Sold Date 11/17/21
Style Contemporary
Bedrooms 4
Full Baths 2
Half Baths 1
Construction Status Resale
HOA Fees $78/mo
Year Built 1982
Annual Tax Amount $1,325
Lot Size 4,521 Sqft
Lot Dimensions 33 x 137
Property Description
Back on Market. Buyers Loss your gain! Welcome home to this spacious and updated modern cottage with an exceptional wrap around driveway that encircles an amazing Oak tree which adorns the front of this home in a small cul-de-sac. Head up the stairs to the front deck and enjoy the view and serenity of Lake Forest. Come inside and you'll find updated finishes throughout including all new flooring including accented flooring and backsplash for the kitchen. Originally the home had separate water heaters for the Master Bedroom and the rest of the home, both have been updated to tankless water heaters. With 4 bedrooms, 2 full baths and a half bath you'll have plenty of space to spread out and enjoy the surrounding landscape but you also have a "flex" room that shares a hallway with 1 bedroom and the half bath. Plenty of space in the backyard with the updated deck for the grill master and for the pets and even some extra storage space for the lawn equipment. With a new roof just completed after Hurricane Sally and the rest of the finishes updated this year, all you'll have left to do is enjoy . . . or take a quick ride across Ridgewood to one of three community pools. To learn more about the amenities here go to www.lakeforestdaphne.com
Location
State AL
County Baldwin
Area Daphne 2
Interior
Interior Features Ceiling Fan(s), En-Suite, Internet, Split Bedroom Plan, Vaulted Ceiling(s)
Heating Electric, Central
Cooling Central Electric (Cool)
Flooring Vinyl
Fireplaces Number 1
Fireplace Yes
Appliance Dishwasher, Convection Oven, Dryer, Microwave, Electric Range, Refrigerator w/Ice Maker, Washer, Cooktop
Laundry Main Level
Exterior
Garage Single Carport, Three or More Vehicles
Fence Fenced
Pool Community
Community Features Clubhouse, Pool - Kiddie, Meeting Room, On-Site Management, Pool - Outdoor, Golf, Playground
Utilities Available Daphne Utilities, Cable Connected
Waterfront No
Waterfront Description No Waterfront
View Y/N Yes
View Eastern View
Roof Type Composition
Parking Type Single Carport, Three or More Vehicles
Garage No
Building
Lot Description Less than 1 acre
Story 1
Architectural Style Contemporary
New Construction No
Construction Status Resale
Schools
Elementary Schools Daphne East Elementary
High Schools Daphne High
Others
Pets Allowed Allowed
Ownership Whole/Full
Read Less Info
Want to know what your home might be worth? Contact us for a FREE valuation!

Our team is ready to help you sell your home for the highest possible price ASAP
Bought with EXIT Realty Lyon & Assoc.Fhope







