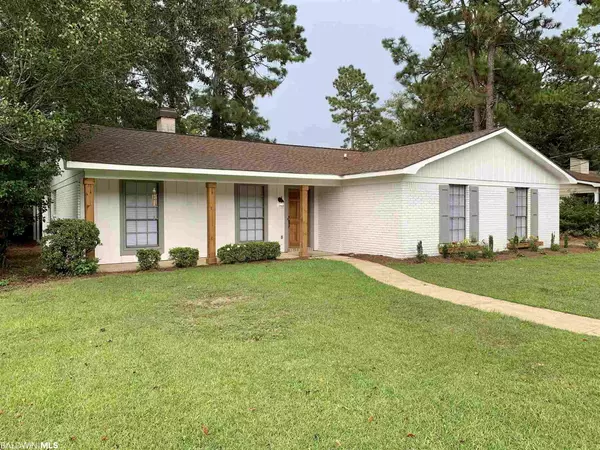$245,000
$245,900
0.4%For more information regarding the value of a property, please contact us for a free consultation.
4 Beds
2 Baths
1,651 SqFt
SOLD DATE : 11/12/2021
Key Details
Sold Price $245,000
Property Type Single Family Home
Sub Type Single Story
Listing Status Sold
Purchase Type For Sale
Square Footage 1,651 sqft
Price per Sqft $148
Subdivision Lake Forest
MLS Listing ID 318261
Sold Date 11/12/21
Bedrooms 4
Full Baths 2
Construction Status Resale
HOA Fees $70/mo
Year Built 1978
Annual Tax Amount $1,163
Lot Size 10,001 Sqft
Lot Dimensions 80 x 125
Property Description
The perfect home for the "Work from home" or 'Influencer" Family! Tons of family space with vaulted ceilings in the great room, exposed beams, fresh paint, tons of natural lighting and accent shiplap wall. Home has new LVP flooring throughout except for in the kitchen, breakfast area, and laundry room. Kitchen has been recently updated with freshly painted cabinets, granite countertops, and tons of details! The laundry room is large enough for storage or turn it into the mudroom you have saved on your Pinterest account because it exits to the large 2 car carport! No dirty foot prints coming into your clean home!! Master bedroom is large enough for all your furniture and is home to a walk in dressing area and master bath!! The 3 additional bedrooms are the perfect size for the kids and 1 bedroom is already setup with the perfect accent wall to master those Zoom/Conference calls or as a backdrop for the "Instagram Influencer" in your life! On top of all the updates is a new HVAC system installed in 2020, new roof in 2019, and a termite bond. New landscaping and the whole house was painted in 2021!
Location
State AL
County Baldwin
Area Daphne 2
Interior
Interior Features Ceiling Fan(s)
Heating Central
Cooling Central Electric (Cool)
Flooring Tile, Vinyl
Fireplaces Number 1
Fireplaces Type Great Room, Wood Burning
Fireplace Yes
Appliance Dishwasher, Electric Range, Refrigerator
Exterior
Garage Double Carport
Pool Community, Association
Community Features Clubhouse, Pool - Outdoor, Tennis Court(s), Golf, Playground
Utilities Available Daphne Utilities, Riviera Utilities
Waterfront No
Waterfront Description No Waterfront
View Y/N No
View None/Not Applicable
Roof Type Composition
Parking Type Double Carport
Garage No
Building
Lot Description Less than 1 acre
Story 1
Foundation Slab
New Construction No
Construction Status Resale
Schools
Elementary Schools Daphne Elementary, Wj Carroll Intermediate
Middle Schools Daphne Middle
High Schools Daphne High
Others
Pets Allowed More Than 2 Pets Allowed
HOA Fee Include Association Management,Common Area Insurance,Maintenance Grounds,Recreational Facilities,Clubhouse,Pool
Ownership Whole/Full
Read Less Info
Want to know what your home might be worth? Contact us for a FREE valuation!

Our team is ready to help you sell your home for the highest possible price ASAP
Bought with EXIT Realty Lyon & Assoc.Fhope







