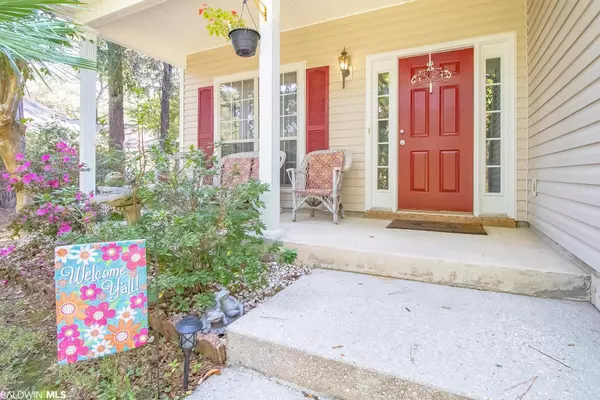$236,000
$224,900
4.9%For more information regarding the value of a property, please contact us for a free consultation.
3 Beds
3 Baths
1,973 SqFt
SOLD DATE : 11/23/2021
Key Details
Sold Price $236,000
Property Type Single Family Home
Sub Type Traditional
Listing Status Sold
Purchase Type For Sale
Square Footage 1,973 sqft
Price per Sqft $119
Subdivision Lake Forest
MLS Listing ID 321254
Sold Date 11/23/21
Style Traditional
Bedrooms 3
Full Baths 2
Half Baths 1
Construction Status Resale
HOA Fees $70/mo
Year Built 1997
Annual Tax Amount $784
Lot Size 0.258 Acres
Lot Dimensions 90' x 125'
Property Description
Do Not Miss Out on this Well Maintained & Loved Home. Kitchen with Granite Counter tops & Backsplash including a breakfast nook overlooking the yard through beautiful Bay Windows. Formal Dining off kitchen with Crown Molding. Living room with Soaring ceilings, built in book shelves all centered around the Wood Burning Fireplace making this space inviting for family gatherings. Half Bath conveniently located downstairs for guests. Upstairs features All New carpet. Master bedroom with trey ceiling, crown molding and walk in closet. Master bathroom features dual vanity, separate standing shower & garden tub. Two generously sized guest bedrooms & guest bath situated upstairs. Ample Storage space to be found in this home with bonus bedroom storage spaces in addition to the attic storage. Double car garage with additional workspace and storage cabinets. Fully Fenced back yard. Current Termite Bond & new owners to receive Home Warranty. Come enjoy the wonderful community of Lake Forest. This home is situated right off the walking paths and within a short distance to the recently renovated Ridgewood Pool & Playground. Lake Forest Amenities include a nationally rated 18-hole golf course, three outdoor pools, tennis court, multiple play grounds, horse stables with riding path, marina with boat slips & newly renovated yacht club.
Location
State AL
County Baldwin
Area Daphne 2
Interior
Interior Features Ceiling Fan(s)
Heating Electric
Flooring Split Brick, Laminate
Fireplaces Number 1
Fireplaces Type Living Room
Fireplace Yes
Appliance Electric Range
Laundry Main Level
Exterior
Garage Double Garage
Pool Community, Association
Community Features BBQ Area, Pool - Kiddie, Pool - Outdoor, Tennis Court(s), Golf, Playground
Utilities Available Daphne Utilities, Riviera Utilities
Waterfront No
Waterfront Description No Waterfront
View Y/N No
View None/Not Applicable
Roof Type Composition
Parking Type Double Garage
Garage Yes
Building
Lot Description Less than 1 acre
Foundation Slab
Architectural Style Traditional
New Construction No
Construction Status Resale
Schools
Elementary Schools Daphne Elementary
High Schools Daphne High
Others
Pets Allowed More Than 2 Pets Allowed
HOA Fee Include Maintenance Grounds,Recreational Facilities,Pool
Ownership Whole/Full
Read Less Info
Want to know what your home might be worth? Contact us for a FREE valuation!

Our team is ready to help you sell your home for the highest possible price ASAP
Bought with RE/MAX Realty Professionals Ea







