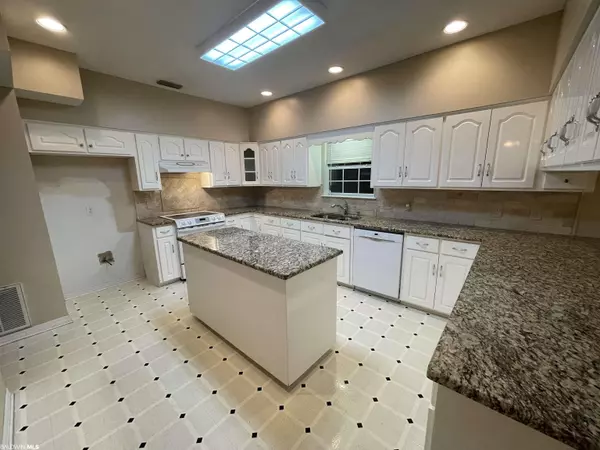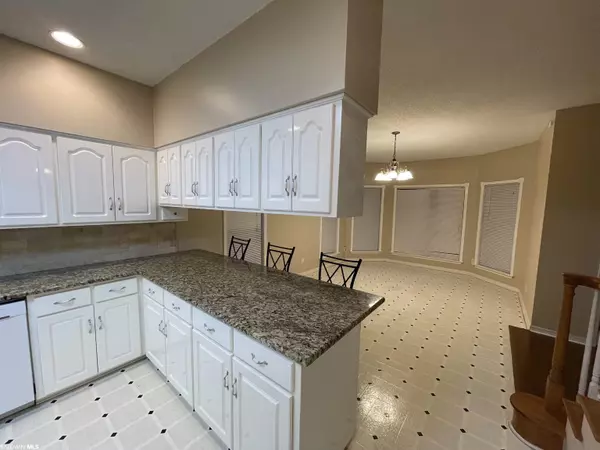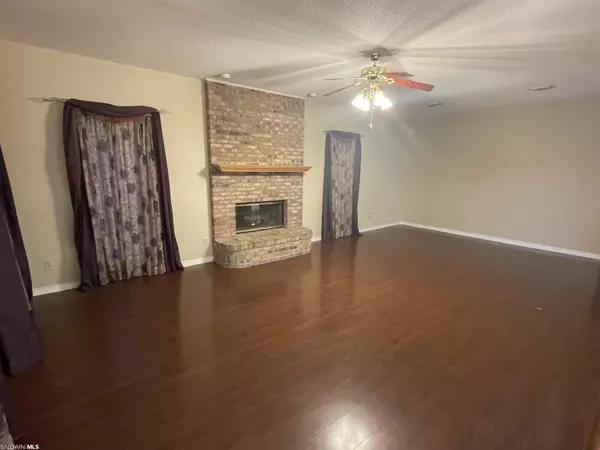$250,000
$250,000
For more information regarding the value of a property, please contact us for a free consultation.
3 Beds
3 Baths
2,444 SqFt
SOLD DATE : 01/06/2022
Key Details
Sold Price $250,000
Property Type Single Family Home
Sub Type Victorian
Listing Status Sold
Purchase Type For Sale
Square Footage 2,444 sqft
Price per Sqft $102
Subdivision Lake Forest
MLS Listing ID 320989
Sold Date 01/06/22
Style Victorian
Bedrooms 3
Full Baths 2
Half Baths 1
Construction Status Resale
HOA Fees $70/mo
Year Built 1999
Annual Tax Amount $1,856
Lot Size 0.268 Acres
Lot Dimensions 81 x 144
Property Description
Great Price for this much Square footage! Priced at only $102/sf, you will have instant equity at closing! Just add some personal touches to make this your dream home. If you have large furniture that typically dwarfs a room, look no further. Massively oversized greatroom (25 x 15) features beautiful laminate wood floors and wood burning fireplace. Additional office/ sunroom/ playroom is located along the back with the guest half bath and door to backyard deck. Breakfast room (11 x 15) can accommodate any formal dining furniture you may have. 18 x 11 kitchen with GRANITE lends needed space for multiple cooks in the kitchen – Make it a family affair. Upstairs master suite spans the entire depth of the house and has private access to the upstairs porch. Ensuite bath features multiple walk in closets, jetted tub, separate shower and 2 completely separate vanities. Never trip over each other again getting ready for work. 2 additional bedrooms upstairs are also oversized and share a jack n jill bathroom. Located on a dead end street and cul de sac corner lot will definitely keep the traffic down. Don’t miss out of this one.
Location
State AL
County Baldwin
Area Daphne 2
Zoning PUD
Interior
Interior Features Bonus Room, Media Room, Office/Study, Other Rooms (See Remarks), Sun Room, En-Suite
Heating Electric
Cooling Central Electric (Cool), Ceiling Fan(s)
Flooring Vinyl, Laminate
Fireplaces Number 1
Fireplaces Type Great Room, Wood Burning
Fireplace Yes
Appliance Dishwasher, Disposal, Electric Range
Laundry Main Level
Exterior
Garage Attached, Single Garage, Automatic Garage Door
Pool Community, Association
Community Features Clubhouse, Fishing, Landscaping, Meeting Room, On-Site Management, Pool - Outdoor, Tennis Court(s), Water Access-Deeded, Playground
Utilities Available Cable Available, Daphne Utilities, Riviera Utilities, Cable Connected
Waterfront No
Waterfront Description No Waterfront
View Y/N No
View None/Not Applicable
Roof Type Composition
Parking Type Attached, Single Garage, Automatic Garage Door
Garage Yes
Building
Lot Description Less than 1 acre, Corner Lot, Cul-De-Sac, Subdivision
Foundation Slab
Sewer Public Sewer
Water Public
Architectural Style Victorian
New Construction No
Construction Status Resale
Schools
Elementary Schools Daphne Elementary
Middle Schools Daphne Middle
High Schools Daphne High
Others
Pets Allowed Allowed, More Than 2 Pets Allowed
HOA Fee Include Association Management,Maintenance Grounds,Recreational Facilities,Taxes-Common Area,Clubhouse,Pool
Ownership Whole/Full
Read Less Info
Want to know what your home might be worth? Contact us for a FREE valuation!

Our team is ready to help you sell your home for the highest possible price ASAP
Bought with RE/MAX By The Bay







