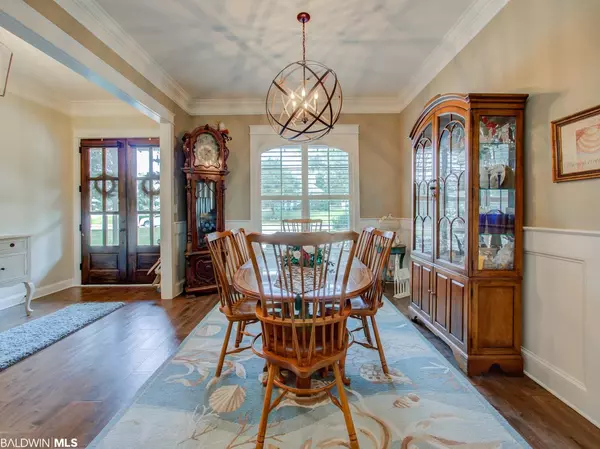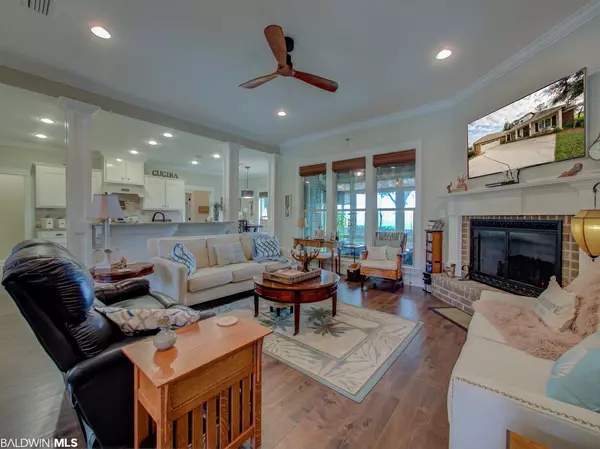$524,950
$524,950
For more information regarding the value of a property, please contact us for a free consultation.
4 Beds
3 Baths
2,667 SqFt
SOLD DATE : 02/22/2022
Key Details
Sold Price $524,950
Property Type Single Family Home
Sub Type Craftsman
Listing Status Sold
Purchase Type For Sale
Square Footage 2,667 sqft
Price per Sqft $196
Subdivision Old Battles Village
MLS Listing ID 324221
Sold Date 02/22/22
Style Craftsman
Bedrooms 4
Full Baths 3
Construction Status Resale
HOA Fees $65/ann
Year Built 2014
Annual Tax Amount $1,457
Lot Size 0.310 Acres
Lot Dimensions 90.10 x 150 IRR
Property Description
Located in Old Battles Village an established luxury community, welcome home to a Craftsman-style Madison Plan designed by Truland, a fabulous one story open concept layout with 4 bedrooms and 3 baths resting on a corner lot. Double doors enter into the foyer. Open concept layout with formal dining room opening to family/great room with a continuous flow in the incredible kitchen with granite counter tops and stainless steel appliances. The exceptionally large pantry is a cook's dream with 2 Wine Coolers and enormous storage. Samsung stainless steel refrigerator, stainless steel gas range, microwave and dishwasher. Upgraded lighting package and high end ceiling fans. Master bathroom has separate his and her's granite top vanity's along with his and her's large walk-in closet The glass enclosed sun room with custom window shades over looks an incredible extensive landscaped fenced backyard designed by a Master Gardener with something blooming all year long. Escape from it all with an incredible view into the pastures across the road or just watch your favorite show or game on the mounted TV in the corner. The home has a recirculating hot water system which greatly reduces the time to get hot water around all areas of the home. Crown moulding throughout the home. Plantation shutters and blinds throughout. The home is GOLD Fortified to save you money on your home insurance. Air Conditioning just serviced 12/2021. Seller will furnish 1 yr home warranty through Old Republic as well as transfer remainder of termite bond ending in 6/30/22 to new buyer. Home comes with metal storm coverings for all windows including sun room. Large floored area in garage attic for lots of storage.Neighborhood pool, tennis court, basketball court.The home is conveniently located to schools, golf courses.Driving time from CR34 to Section St.to downtown Fairhope Ave 5 minutes, Mobile Bay and just around the corner from the New Pointe Clear Publix's grocery store opening in the summer of 2022.
Location
State AL
County Baldwin
Area Fairhope 1
Zoning Single Family Residence
Interior
Interior Features Ceiling Fan(s), Split Bedroom Plan
Heating Heat Pump
Cooling Central Electric (Cool), Heat Pump
Flooring Carpet, Tile, Wood
Fireplaces Number 1
Fireplace Yes
Appliance Dishwasher, Disposal, Microwave, Gas Range, Refrigerator w/Ice Maker, Wine Cooler, Electric Water Heater
Laundry Main Level
Exterior
Exterior Feature Irrigation Sprinkler
Parking Features Attached, Double Garage, Automatic Garage Door
Fence Fenced
Pool Community
Community Features Pool - Outdoor, Playground
Utilities Available Natural Gas Connected, Underground Utilities, Fairhope Utilities
Waterfront Description No Waterfront
View Y/N Yes
View Southern View
Roof Type Composition
Garage Yes
Building
Lot Description Less than 1 acre
Story 1
Foundation Slab
Sewer Public Sewer
Water Public
Architectural Style Craftsman
New Construction No
Construction Status Resale
Schools
Elementary Schools Fairhope West Elementary
Middle Schools Fairhope Middle
High Schools Fairhope High
Others
Pets Allowed Allowed
HOA Fee Include Association Management,Common Area Insurance,Maintenance Grounds
Ownership Whole/Full
Read Less Info
Want to know what your home might be worth? Contact us for a FREE valuation!

Our team is ready to help you sell your home for the highest possible price ASAP
Bought with Keller Williams AGC Realty-Da






