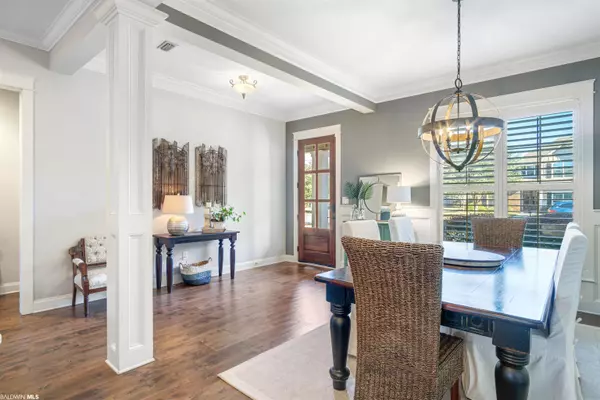$594,430
$585,000
1.6%For more information regarding the value of a property, please contact us for a free consultation.
4 Beds
4 Baths
3,147 SqFt
SOLD DATE : 03/21/2022
Key Details
Sold Price $594,430
Property Type Single Family Home
Sub Type Craftsman
Listing Status Sold
Purchase Type For Sale
Square Footage 3,147 sqft
Price per Sqft $188
Subdivision Sedgefield
MLS Listing ID 325065
Sold Date 03/21/22
Style Craftsman
Bedrooms 4
Full Baths 3
Half Baths 1
Construction Status Resale
HOA Fees $41/ann
Year Built 2014
Annual Tax Amount $1,907
Lot Size 0.344 Acres
Lot Dimensions 100 x 150
Property Description
Sedgefield Stunner! Entering this craftsman style home you are greeted with natural light and an open floor plan. Kitchen, dining, living and breakfast room are all spacious and expertly decorated. The master suite offers a sitting area in the bedroom with a door to the back porch. The master bath has a double vanity, private water closet, soaker tub and tiled shower. Across the house, still on the main level, is bedroom two and three with jack and jill bathroom. Upstairs is the large 4th bedroom with custom-built bunk beds, full bathroom and bonus space. This house is nothing short of gorgeous, but the real show stopper is the back yard. Perfectly set up for privacy, yet plenty of space for entertaining. The brick, wood burning, fireplace adorned with gas lanterns anchors the space. The pergola with bed swing adds a personal touch. The landscape lighting shows off the mature oaks and manicured beds. Baldwin EMC services your power, City of Fairhope services your water (two meters to keep cost low when using your irrigation system) and AT&T is available for internet. Call your favorite agent today to see this home!
Location
State AL
County Baldwin
Area Fairhope 7
Zoning Single Family Residence
Interior
Interior Features Bonus Room, Ceiling Fan(s), En-Suite, High Ceilings, Internet, Split Bedroom Plan
Heating Heat Pump
Cooling Ceiling Fan(s), SEER 14
Flooring Carpet, Tile, Wood
Fireplaces Number 1
Fireplaces Type Gas Log, Living Room, Outside, Wood Burning
Fireplace Yes
Appliance Dishwasher, Disposal, Microwave, Gas Range
Laundry Main Level
Exterior
Exterior Feature Termite Contract
Parking Features Attached, Double Garage, Automatic Garage Door
Garage Spaces 2.0
Fence Fenced
Community Features Playground
Utilities Available Natural Gas Connected, Fairhope Utilities, Cable Connected
Waterfront Description No Waterfront
View Y/N No
View None/Not Applicable
Roof Type Composition,Ridge Vent
Garage Yes
Building
Lot Description Less than 1 acre, Corner Lot, Few Trees
Foundation Slab
Sewer Public Sewer
Water Public
Architectural Style Craftsman
New Construction No
Construction Status Resale
Schools
Elementary Schools Fairhope East Elementary
Middle Schools Fairhope Middle
High Schools Fairhope High
Others
Ownership Whole/Full
Read Less Info
Want to know what your home might be worth? Contact us for a FREE valuation!

Our team is ready to help you sell your home for the highest possible price ASAP
Bought with Keller Williams AGC Realty-Da






