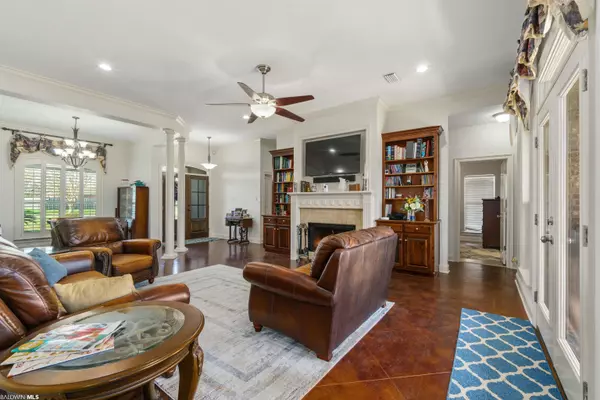$460,000
$475,000
3.2%For more information regarding the value of a property, please contact us for a free consultation.
5 Beds
4 Baths
2,706 SqFt
SOLD DATE : 04/07/2022
Key Details
Sold Price $460,000
Property Type Single Family Home
Sub Type Traditional
Listing Status Sold
Purchase Type For Sale
Square Footage 2,706 sqft
Price per Sqft $169
Subdivision Idlewild
MLS Listing ID 324505
Sold Date 04/07/22
Style Traditional
Bedrooms 5
Full Baths 3
Half Baths 1
Construction Status Resale
HOA Fees $25/ann
Year Built 2005
Annual Tax Amount $1,504
Lot Size 0.360 Acres
Lot Dimensions 105 x 152
Property Description
Exquisite Custom Built Home in the desirable Idlewild neighborhood of Fairhope. This 5 bedroom 3.5 bath property is well maintained and move-in ready. As you come in through the impressive entryway, you'll love the high ceilings and beautiful craftsmanship of this John Hutchinson built home. This split bedroom floorplan flows well throughout and is perfect for entertaining. The kitchen is a chef's dream with a gas cooktop, double oven and counter space galore. The large master bedroom leads into a stunning master bath with large jetted tub, tile shower, double vanities, linen closet and his and her walk in closets. Recent upgrades include a new fortified roof, 16 SEER AC unit with transferable warranty, Custom Milled front door with double insulated glass, New Impact Resistant Windows , painting throughout much of the home, Luxury Vinyl flooring in 3 of the bedrooms and a new gas cooktop with downdraft. This home has the tech features you're looking for too with a Ring doorbell, Wifi enabled thermostat and a garage door you can work with your phone. Plenty of storage as well including a storage room in the garage and multiple storage options upstairs. Great curb appeal with a well manicured yard and a sprinkler system to insure it stays looking great. This home truly has it all! Call today to make this dream home yours!
Location
State AL
County Baldwin
Area Fairhope 7
Zoning Single Family Residence
Interior
Interior Features Living Room, Ceiling Fan(s), High Ceilings, Split Bedroom Plan
Heating Central
Cooling Central Electric (Cool), HVAC (SEER 16+)
Flooring Carpet, Vinyl, Wood
Fireplaces Number 1
Fireplaces Type Living Room
Fireplace Yes
Appliance Dishwasher, Disposal, Convection Oven, Double Oven, Gas Range
Exterior
Exterior Feature Irrigation Sprinkler, Termite Contract
Parking Features Double Garage, Automatic Garage Door
Fence Fenced
Pool Community, Association
Community Features Pool - Outdoor
Utilities Available Fairhope Utilities, Cable Connected
Waterfront Description No Waterfront
View Y/N Yes
View Western View
Roof Type Composition,Fortified Roof
Garage Yes
Building
Lot Description Less than 1 acre, Level, Subdivision
Story 1
Foundation Slab
Sewer Grinder Pump, Public Sewer
Architectural Style Traditional
New Construction No
Construction Status Resale
Schools
Elementary Schools Fairhope East Elementary, Not Applicable
Middle Schools Fairhope Middle
High Schools Fairhope High
Others
Pets Allowed More Than 2 Pets Allowed
HOA Fee Include Pool
Ownership Whole/Full
Read Less Info
Want to know what your home might be worth? Contact us for a FREE valuation!

Our team is ready to help you sell your home for the highest possible price ASAP
Bought with Core 3 Realty, LLC






