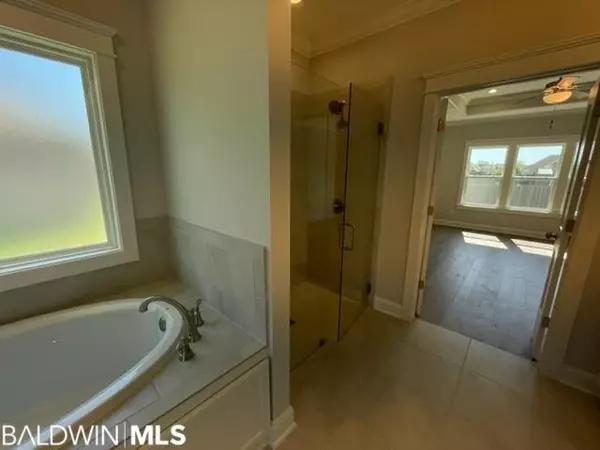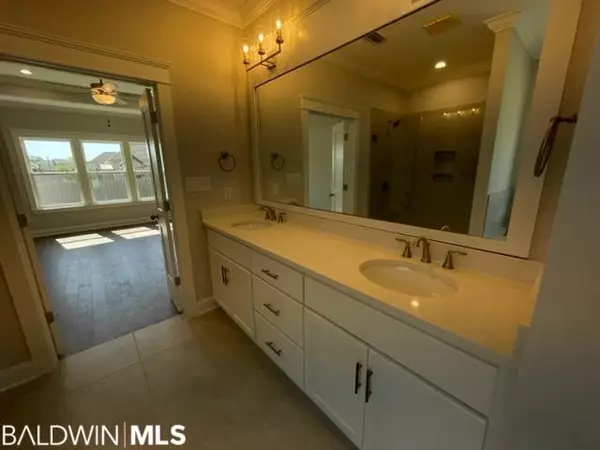$554,154
$554,154
For more information regarding the value of a property, please contact us for a free consultation.
4 Beds
4 Baths
2,687 SqFt
SOLD DATE : 04/29/2022
Key Details
Sold Price $554,154
Property Type Single Family Home
Sub Type Craftsman
Listing Status Sold
Purchase Type For Sale
Square Footage 2,687 sqft
Price per Sqft $206
Subdivision Firethorne
MLS Listing ID 319415
Sold Date 04/29/22
Style Craftsman
Bedrooms 4
Full Baths 3
Half Baths 1
Construction Status New Construction
HOA Fees $41
Year Built 2021
Annual Tax Amount $1,200
Lot Size 0.356 Acres
Lot Dimensions 100 x 155
Property Description
Truland Homes has set the bar high with Firethorne's private entry community and top of the line amenities that are magazine worthy! A charming Charleston courtyard entry welcomes you in to a well appointed livable layout. An open floor plan with master on the main, wonderful half bath for guests, bedrooms 2 & 3 are Jack-N-Jill style, built in stained desk & open shelving off of bed 2 is a happy work space spot, privacy upstairs with bedroom 4 & full bath. Upgrades are included with gorgeous hardwood floors in living room, kitchen, dining, breakfast room and master bedroom. Crown molding & wood cased windows & doors throughout. Gas log fireplace in living room & designer wainscoting in dining room. Master bedroom suite with tray ceiling, separate vanities, wood framed mirrors, linen closet & garden tub in bath. We all know the kitchen is the 'hub' of the home & this open kitchen has a large 9 foot granite working island with bar so you can prep & visit with guests. Upgraded painted cabinets, stainless steel appliances & ceramic subway style tile backsplash. Painted mud bench upon garage entry is great for organized storage. Tankless hot water, large covered porch with stained v-groove ceiling, irrigation system. Truland Homes are designed with functionality & safety in mind; low insurance rates assured by Fortified Gold Certificate & quality new construction provides lower utility bills. Estimated completion is March, 2022. Community amenities that you've got to see to believe... gated outdoor pool, outdoor kitchen with stained concrete & stainless gas grill, tennis & basketball court, wiffle ball field with artificial turf complete with visitor-home dugouts and stare of the art playground. Seller pays up to $3,000 towards Buyer's closing costs and pre-paid items when using preferred lender. One or more of the principles of the selling entity are Licensed Real Estate Agents and/or brokers in the State of Alabama.
Location
State AL
County Baldwin
Area Fairhope 8
Zoning Single Family Residence
Interior
Interior Features Split Bedroom Plan
Heating Electric, Heat Pump
Cooling Heat Pump, Ceiling Fan(s), SEER 14
Flooring Carpet, Tile, Wood
Fireplaces Number 1
Fireplaces Type Gas Log, Living Room
Fireplace Yes
Appliance Dishwasher, Disposal, Microwave, Gas Range, ENERGY STAR Qualified Appliances, Tankless Water Heater
Laundry Main Level, Inside
Exterior
Exterior Feature Termite Contract
Parking Features Attached, Double Garage, Automatic Garage Door
Pool Community
Community Features BBQ Area, Gazebo, Pool - Outdoor, Tennis Court(s), Other
Utilities Available Natural Gas Connected, Underground Utilities
Waterfront Description No Waterfront
View Y/N No
View None/Not Applicable
Roof Type Composition,Dimensional,Ridge Vent
Garage Yes
Building
Lot Description Less than 1 acre, Interior Lot, Level
Story 1
Foundation Slab
Sewer Public Sewer
Water Public
Architectural Style Craftsman
New Construction Yes
Construction Status New Construction
Schools
Elementary Schools J. Larry Newton
High Schools Fairhope High
Others
Pets Allowed More Than 2 Pets Allowed
HOA Fee Include Maintenance Grounds,Recreational Facilities
Ownership Whole/Full
Read Less Info
Want to know what your home might be worth? Contact us for a FREE valuation!

Our team is ready to help you sell your home for the highest possible price ASAP
Bought with RE/MAX Realty Professionals Ea






