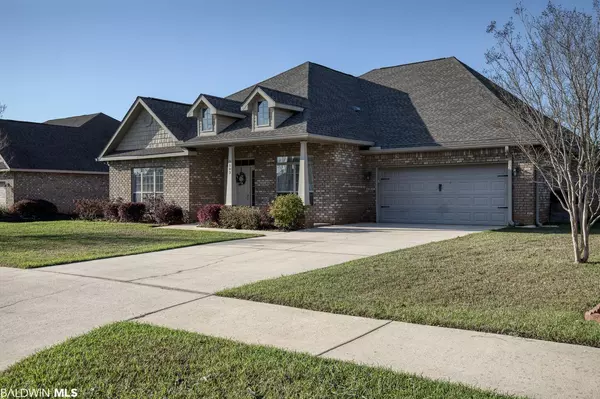$430,000
$420,000
2.4%For more information regarding the value of a property, please contact us for a free consultation.
4 Beds
3 Baths
3,100 SqFt
SOLD DATE : 05/09/2022
Key Details
Sold Price $430,000
Property Type Single Family Home
Sub Type Craftsman
Listing Status Sold
Purchase Type For Sale
Square Footage 3,100 sqft
Price per Sqft $138
Subdivision Greythorne Estates
MLS Listing ID 327389
Sold Date 05/09/22
Style Craftsman
Bedrooms 4
Full Baths 3
Construction Status Resale
HOA Fees $25/ann
Year Built 2008
Annual Tax Amount $831
Lot Size 0.293 Acres
Lot Dimensions 85 x 150
Property Description
One of the smartest and largest floorplans on the market today! Located on a quiet no-outlet beautiful property overlooking Greythorne Estate's Lake. 4 Bedrooms, 3 Baths, plus a HUGE Bonus room that would work fantastically as a playroom, theater, office or gym! High ceilings, hardwood floors and 10” baseboards throughout with arched entries. All appliances remain! Large pantry, and highly efficient laundry room space with amazing storage all around. Bonus room rivals the Primary Bedroom's spaciousness. The Primary en suite closet is fit for royalty with wood built-ins that provide all the organization features one needs in a shared space. It has to be seen to be believed. There is room for everything! This triple-split floorplan provides the lake views from the Primary Suite, 4th Bedroom, and expansive Family Room, large open Kitchen & Breakfast Area; not to mention your view from the Screened-In Back Porch where serenity and entertaining spaces meet. Gas log fireplace in family room. Fully fenced-in backyard. 3 and 6 minute drive to the middle and high school. Playground & BBQ area included in neighborhood amenities. All information deemed reliable but not guaranteed, buyer's agent to verify. Features list available upon request!
Location
State AL
County Baldwin
Area Fairhope 1
Zoning Single Family Residence
Interior
Interior Features Bonus Room, Entrance Foyer, Living Room, Office/Study, Ceiling Fan(s), En-Suite, High Ceilings, Split Bedroom Plan, Storage, Vaulted Ceiling(s)
Heating Electric
Cooling Central Electric (Cool), Ceiling Fan(s)
Flooring Carpet, Tile
Fireplaces Number 1
Fireplaces Type Gas Log, Living Room
Fireplace Yes
Appliance Dishwasher, Disposal, Dryer, Microwave, Electric Range, Refrigerator w/Ice Maker, Washer, Cooktop, ENERGY STAR Qualified Appliances
Laundry Main Level
Exterior
Parking Features Attached, Double Garage, Automatic Garage Door
Fence Fenced
Pool Screen Enclosure
Community Features BBQ Area, Playground
Utilities Available Fairhope Utilities
Waterfront Description Pond
View Y/N Yes
View Direct Lake Front
Roof Type Composition
Garage Yes
Building
Lot Description Less than 1 acre, Level
Story 1
Foundation Slab
Sewer Baldwin Co Sewer Service
Architectural Style Craftsman
New Construction No
Construction Status Resale
Schools
Elementary Schools J. Larry Newton
Middle Schools Fairhope Middle
High Schools Fairhope High
Others
Pets Allowed More Than 2 Pets Allowed
HOA Fee Include Maintenance Grounds
Ownership Whole/Full
Read Less Info
Want to know what your home might be worth? Contact us for a FREE valuation!

Our team is ready to help you sell your home for the highest possible price ASAP
Bought with Keller Williams AGC Realty - Orange Beach






