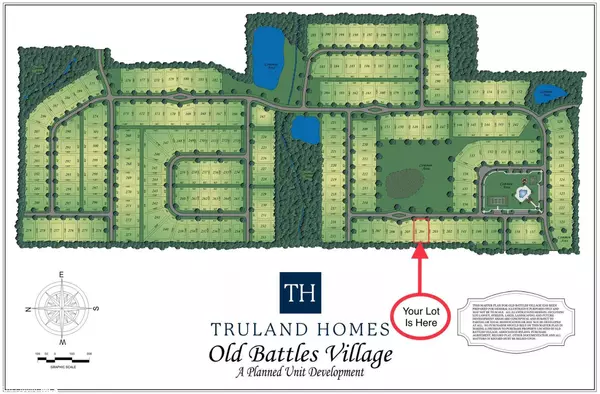$532,290
$531,730
0.1%For more information regarding the value of a property, please contact us for a free consultation.
4 Beds
3 Baths
2,609 SqFt
SOLD DATE : 05/19/2022
Key Details
Sold Price $532,290
Property Type Single Family Home
Sub Type Craftsman
Listing Status Sold
Purchase Type For Sale
Square Footage 2,609 sqft
Price per Sqft $204
Subdivision Old Battles Village
MLS Listing ID 317775
Sold Date 05/19/22
Style Craftsman
Bedrooms 4
Full Baths 3
Construction Status New Construction
HOA Fees $32
Year Built 2022
Lot Size 0.283 Acres
Lot Dimensions 145 x 85
Property Description
The Florence Plan by Truland Homes is a well-appointed Craftsman style home. This one-story 4 bedroom 3 bath split bedroom plan offers an open kitchen with a large keeping room that can be used for a bonus, play, or entertaining area! This beautiful kitchen boasts high-end Samsung stainless steel appliances with a five-burner gas range, custom-built painted cabinetry, Calacatta Vincenzia quartz countertops, Chef Series Large single bowl stainless steel undermount farm house sink, and a subway tile backsplash. The custom trim package includes mud bench upon entry from garage, craftsman wainscotting in the dining room, tray ceiling in the master bedroom and crown molding showcase our attention to detail. Hardwood floors in foyer, dining room, living room, master bedroom keeping room, breakfast room pantry and hall to garage! Huge master suite with sitting area and tray ceiling. Master Bath is appointed with custom cabinets, double vanity, Calacatta Vincenzia quartz countertops, two spacious closets, a large garden style tub, and a separate frameless glass tiled shower. The yard is fully sodded and includes a five-zone irrigation system. This home is Built Fortified Gold. Comes complete with a builders home warranty and a smart home package that includes, keyless entry, ring doorbell, Ecobee thermostat, 5 smart switches, Android tablet, echo dot and more. Community amenities include a swimming pool, basketball court, tennis court, playground, and gazebo. Located minutes from Downtown Fairhope and Mobile Bay. Home is under construction and is estimated to be completed April/May 2022. *Please note: Virtual Tour is example of Florence Plan only.* One or more of the principles of the selling entity are licensed real estate agents/and or Broker in the State of Alabama. Buyer to verify room sizes. All measurements are approximate and not guaranteed. Floor plans and elevations shown here are for example only and are subject to lot specifics and neighborhood requirements.
Location
State AL
County Baldwin
Area Fairhope 9
Zoning Single Family Residence
Interior
Interior Features Breakfast Bar, Ceiling Fan(s), En-Suite, High Ceilings, Internet, Split Bedroom Plan
Heating Electric, Heat Pump
Cooling Heat Pump, Ceiling Fan(s), SEER 14
Flooring Carpet, Tile, Wood
Fireplaces Number 1
Fireplaces Type Gas Log, Living Room
Fireplace Yes
Appliance Dishwasher, Disposal, Microwave, Gas Range, ENERGY STAR Qualified Appliances
Laundry Inside
Exterior
Exterior Feature Irrigation Sprinkler, Termite Contract
Parking Features Attached, Double Garage, Automatic Garage Door
Pool Community
Community Features Gazebo, Pool - Outdoor, Tennis Court(s), Playground
Utilities Available Underground Utilities, Fairhope Utilities, Riviera Utilities, Cable Connected
Waterfront Description No Waterfront
View Y/N No
View None/Not Applicable
Roof Type Dimensional,Ridge Vent
Garage Yes
Building
Lot Description Less than 1 acre
Story 1
Foundation Slab
Sewer Public Sewer
Water Public
Architectural Style Craftsman
New Construction Yes
Construction Status New Construction
Schools
Elementary Schools Fairhope West Elementary
Middle Schools Fairhope Middle
High Schools Fairhope High
Others
Pets Allowed Allowed, More Than 2 Pets Allowed
HOA Fee Include Association Management,Common Area Insurance,Maintenance Grounds
Ownership Whole/Full
Read Less Info
Want to know what your home might be worth? Contact us for a FREE valuation!

Our team is ready to help you sell your home for the highest possible price ASAP
Bought with Bellator Real Estate LLC Ono I






