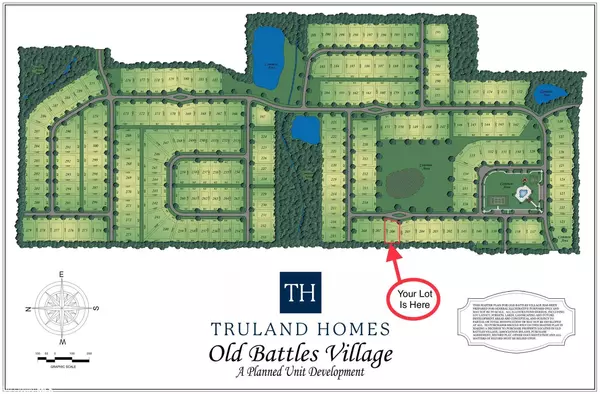$538,577
$543,577
0.9%For more information regarding the value of a property, please contact us for a free consultation.
4 Beds
3 Baths
2,806 SqFt
SOLD DATE : 06/30/2022
Key Details
Sold Price $538,577
Property Type Single Family Home
Sub Type Craftsman
Listing Status Sold
Purchase Type For Sale
Square Footage 2,806 sqft
Price per Sqft $191
Subdivision Old Battles Village
MLS Listing ID 319012
Sold Date 06/30/22
Style Craftsman
Bedrooms 4
Full Baths 3
Construction Status New Construction
HOA Fees $32
Year Built 2022
Lot Size 0.283 Acres
Lot Dimensions 145 x 85 IRR
Property Description
The Nashville Plan is one of our most popular plans, and this one is extra special! Bright, Light and Open fabulous kitchen with custom painted white cabinets that extend to the ceiling, upgraded Calacatta Vicenza quartz countertops, subway tile backsplash, white apron front farm house sink, high-end Samsung stainless steel appliances with a split cooking plan including Gas Cooktop, Electric Wall Oven and Built-In microwave above. Hardwood floors in foyer, kitchen, dining, master bedroom, pantry, upstairs landing and hall to garage. Pure white painted brick fireplace with with stained rough cut wood beam. Master bedroom with beautiful trim and tray ceiling leads into fabulous bathroom including a frameless glass shower, large garden tub, light french gray painted cabinets and quartz countertops! The 2nd level includes the 4th bedroom and full bath. It can be used as a game room, bonus room, or guest room for long-term visitors. The home also comes with a "Connected Home" package which includes an Ecobee thermostat, Ring Doorbell, Zmodo outdoor camera, zone lighting, Schlage electronic front door lock, Android Tablet, Amazon Echo dot and much more. The 5-zone sprinkler system, sodded yard and landscaping package completes the home. Built Fortified Gold and includes a builders home warranty. Community amenities include a swimming pool, basketball court, tennis court, playground, and gazebo. Located minutes from Downtown Fairhope and Mobile Bay. Under construction with completion expected April/May 2022. *Please note: Virtual Tour is example of Nashville2 Plan only.* One or more of the principles of the selling entity are licensed real estate agents/and or Broker in the State of Alabama. Buyer to verify room sizes. All measurements are approximate and not guaranteed.
Location
State AL
County Baldwin
Area Fairhope 9
Zoning Single Family Residence
Interior
Interior Features Breakfast Bar, Ceiling Fan(s), En-Suite, High Ceilings, Internet, Split Bedroom Plan
Heating Electric, Heat Pump
Cooling Heat Pump, Ceiling Fan(s), SEER 14
Flooring Carpet, Tile, Wood
Fireplaces Number 1
Fireplaces Type Gas Log, Living Room
Fireplace Yes
Appliance Dishwasher, Disposal, Microwave, Gas Range, ENERGY STAR Qualified Appliances
Laundry Inside
Exterior
Exterior Feature Irrigation Sprinkler, Termite Contract
Parking Features Attached, Double Garage, Automatic Garage Door
Pool Community
Community Features Gazebo, Pool - Outdoor, Tennis Court(s), Playground
Utilities Available Fairhope Utilities, Cable Connected
Waterfront Description No Waterfront
View Y/N No
View None/Not Applicable
Roof Type Dimensional,Ridge Vent
Garage Yes
Building
Lot Description Less than 1 acre
Foundation Slab
Architectural Style Craftsman
New Construction Yes
Construction Status New Construction
Schools
Elementary Schools Fairhope West Elementary
Middle Schools Fairhope Middle
High Schools Fairhope High
Others
Pets Allowed Allowed, More Than 2 Pets Allowed
HOA Fee Include Association Management,Common Area Insurance,Maintenance Grounds
Ownership Whole/Full
Read Less Info
Want to know what your home might be worth? Contact us for a FREE valuation!

Our team is ready to help you sell your home for the highest possible price ASAP
Bought with Bellator Real Estate, LLC






