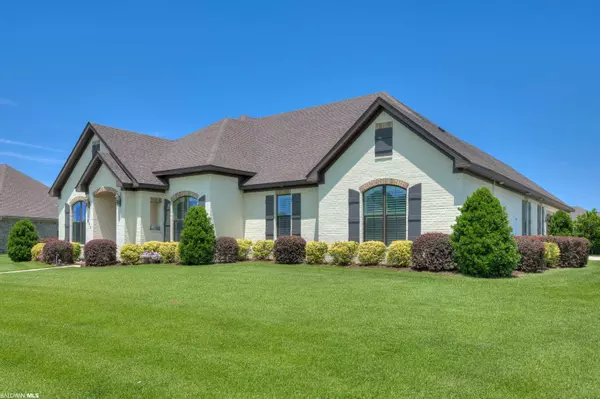$695,001
$695,000
For more information regarding the value of a property, please contact us for a free consultation.
4 Beds
4 Baths
3,097 SqFt
SOLD DATE : 06/30/2022
Key Details
Sold Price $695,001
Property Type Single Family Home
Sub Type Traditional
Listing Status Sold
Purchase Type For Sale
Square Footage 3,097 sqft
Price per Sqft $224
Subdivision Firethorne
MLS Listing ID 330251
Sold Date 06/30/22
Style Traditional
Bedrooms 4
Full Baths 2
Half Baths 2
Construction Status Resale
HOA Fees $41
Year Built 2017
Annual Tax Amount $1,681
Lot Size 0.500 Acres
Lot Dimensions 65 x 165
Property Description
Beautiful 4 bedroom estate home built by Truland with custom upgrades and changes for present owner. Sitting on one of the largest lots in Firethorn with impeccable landscaping, gazebo, fire pit area, arbor area, fruit trees, custom storage shed with riding lawn mower cover, completely fenced, and lots of privacy. Inside you'll find a wide open floor plan, hardwood floors, custom closet and upgraded lighting. Kitchen has electric smooth surface cooktop but is gas ready, large lighted walk in pantry, granite counters, custom backsplash, painted cabinets, and large island. Great Room has coffered ceilings, double mantel over gas fireplace, and built in book shelves. Large master bedroom & bath featuring shower for two, oversize jacuzzi whirlpool tub, build in drawers and tv. Home has 8 foot doors, 6 which are pocket doors, split bedrooms, high ceilings, extra crown molding, whole house generator, oversized three car garage, shutters on all sides, 5 house bibs, plantation shutters. Energy efficient: Two tankless hot water heaters, foam insulation in walls and ceilings. Fully transferrable termite bond with Orkin.
Location
State AL
County Baldwin
Area Fairhope 8
Zoning Single Family Residence
Interior
Interior Features Breakfast Bar, Ceiling Fan(s), En-Suite, High Ceilings, Internet, Split Bedroom Plan
Heating Electric, Heat Pump
Cooling Central Electric (Cool), SEER 14
Flooring Carpet, Tile, Wood
Fireplaces Number 1
Fireplaces Type Family Room, Gas Log
Fireplace Yes
Appliance Dishwasher, Disposal, Convection Oven, Dryer, Microwave, Washer, Electric Water Heater, ENERGY STAR Qualified Appliances, Tankless Water Heater
Laundry Main Level, Inside
Exterior
Exterior Feature Irrigation Sprinkler, Termite Contract
Parking Features Attached, Three Car Garage, Automatic Garage Door
Fence Fenced
Pool Community
Community Features Clubhouse, Landscaping, Pool - Outdoor
Utilities Available Cable Available, Natural Gas Connected, Water Heater-Tankless, Fairhope Utilities
Waterfront Description No Waterfront
View Y/N No
View None/Not Applicable
Roof Type Composition,Ridge Vent
Garage Yes
Building
Lot Description Less than 1 acre
Story 1
Foundation Slab
Sewer Public Sewer
Architectural Style Traditional
New Construction No
Construction Status Resale
Schools
Elementary Schools J. Larry Newton
Middle Schools Fairhope Middle
High Schools Fairhope High
Others
Pets Allowed More Than 2 Pets Allowed
HOA Fee Include Association Management,Taxes-Common Area
Ownership Whole/Full
Read Less Info
Want to know what your home might be worth? Contact us for a FREE valuation!

Our team is ready to help you sell your home for the highest possible price ASAP
Bought with Ashurst & Niemeyer LLC






